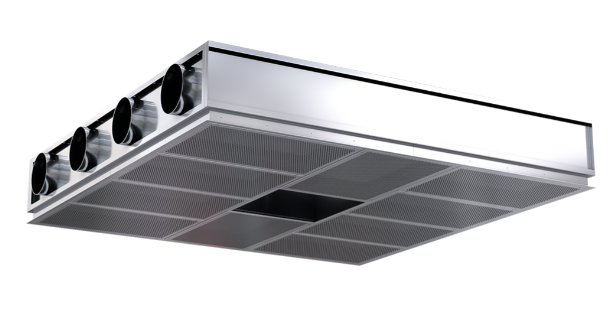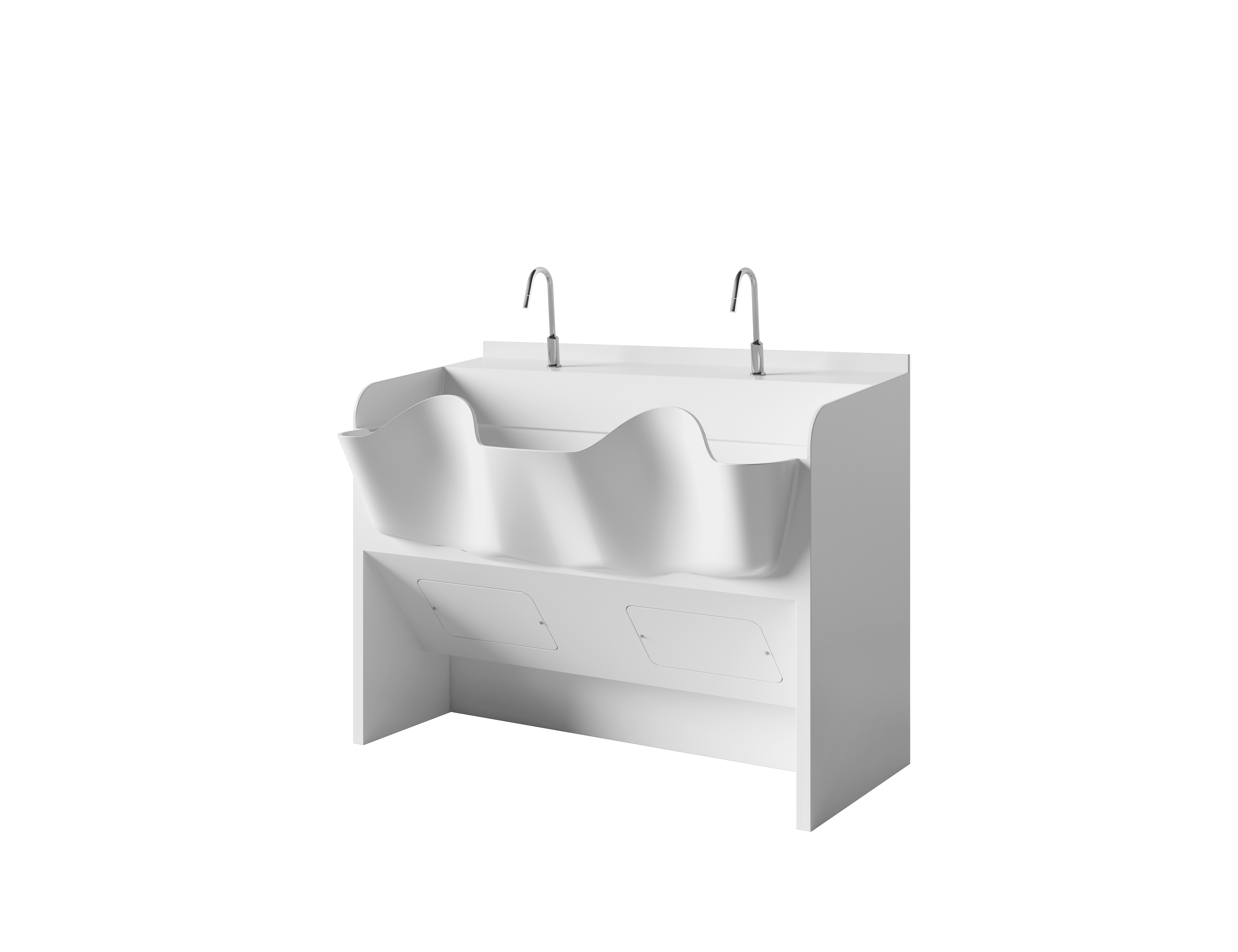Medical Airflow Systems for
Operating Rooms
Maintaining a safe, sterile environment in operating rooms requires precise airflow control. ICARELIFE’s Medical Airflow Systems combine advanced air handling units (AHUs) and laminar flow ceilings to deliver ultra-clean, temperature-controlled air that minimizes contamination risks. Our customizable, energy-efficient solutions meet global standards for medical cleanrooms and modular operating theaters.
Medical Air Handling Unit
The ICARELIFE Compact Air Handling Unit (AHU) is a high-performance, space-saving solution designed for cleanrooms, hospitals, and controlled environments. Engineered for efficient air filtration, temperature, and humidity control, it ensures optimal indoor air quality while minimizing energy consumption.
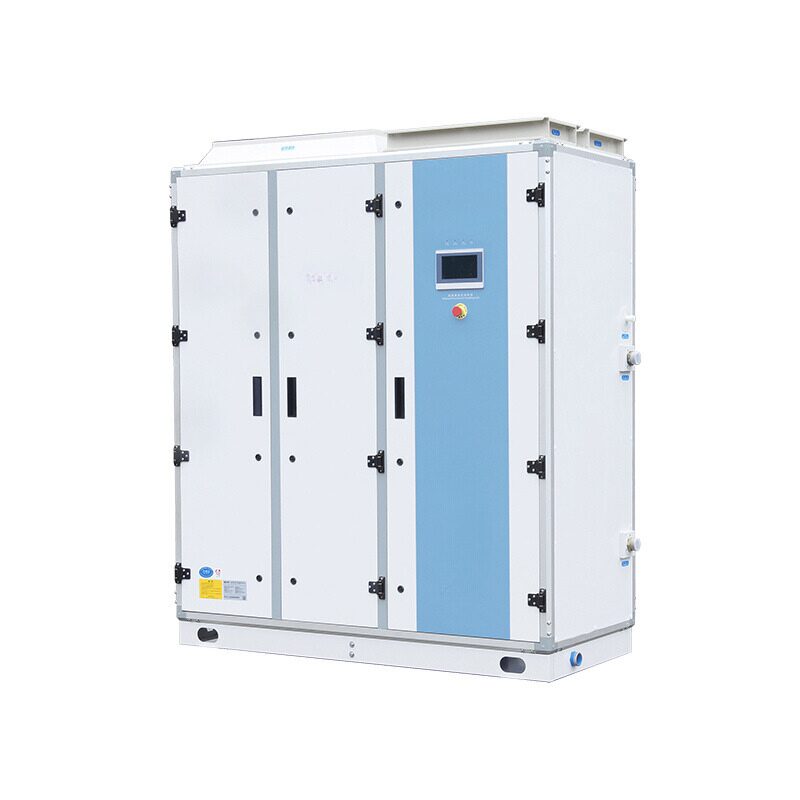
Key Features
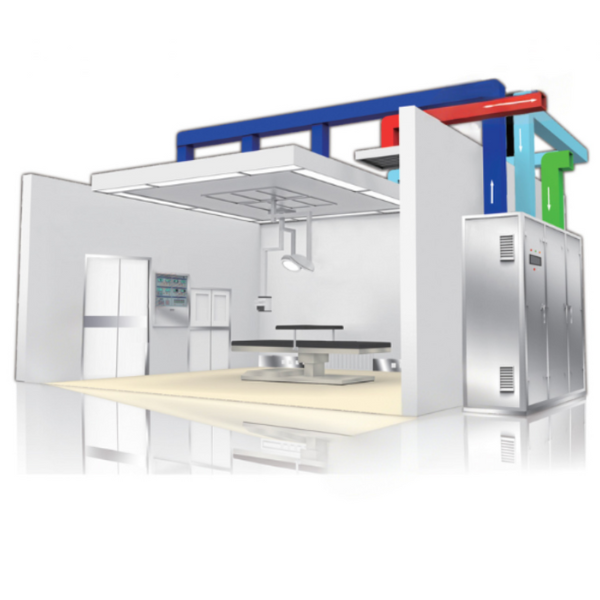
- Compact & Modular Design-Ideal for space-limited environments, allowing flexible installation.
- High-Efficiency Filtration-Integrated with HEPA/ULPA filters to ensure superior air purity.
- Energy-Saving Operation-Optimized airflow system reduces power consumption while maintaining performance.
- Smart Control System -Advanced digital monitoring for precise temperature, humidity, and airflow regulation.
- Low Noise & Vibration-Designed for quiet operation, ensuring a comfortable working environment.
Structure
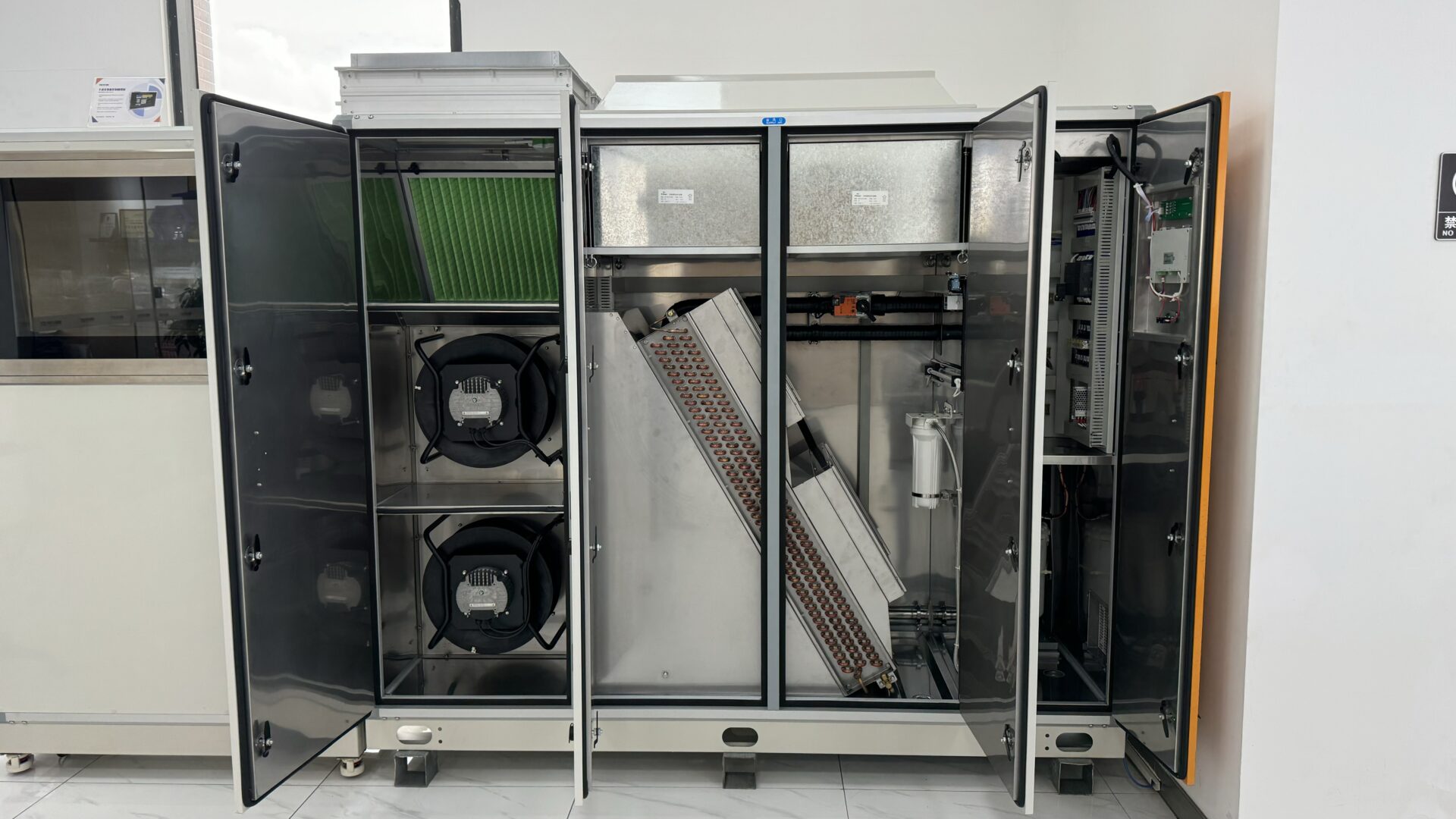
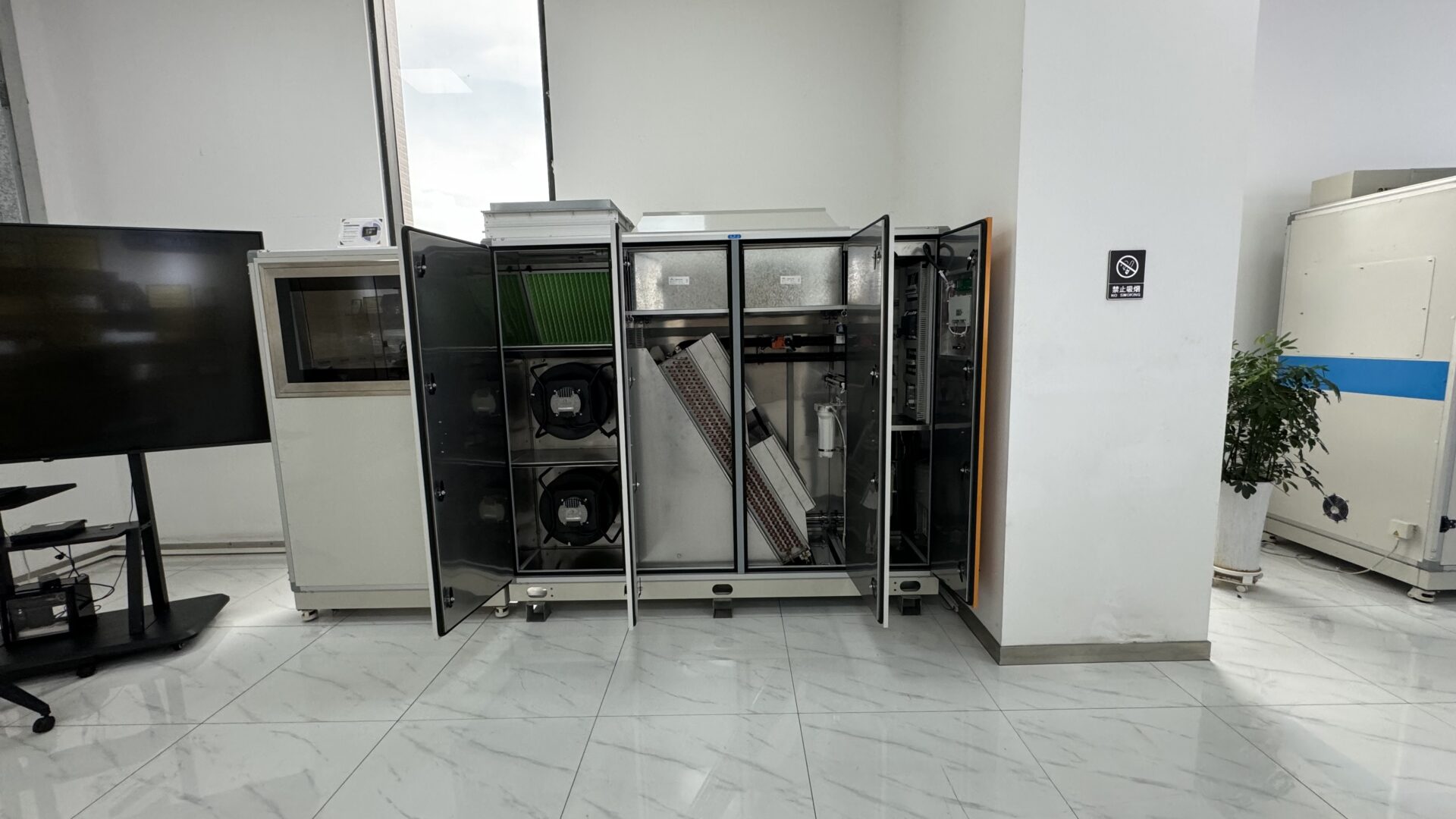
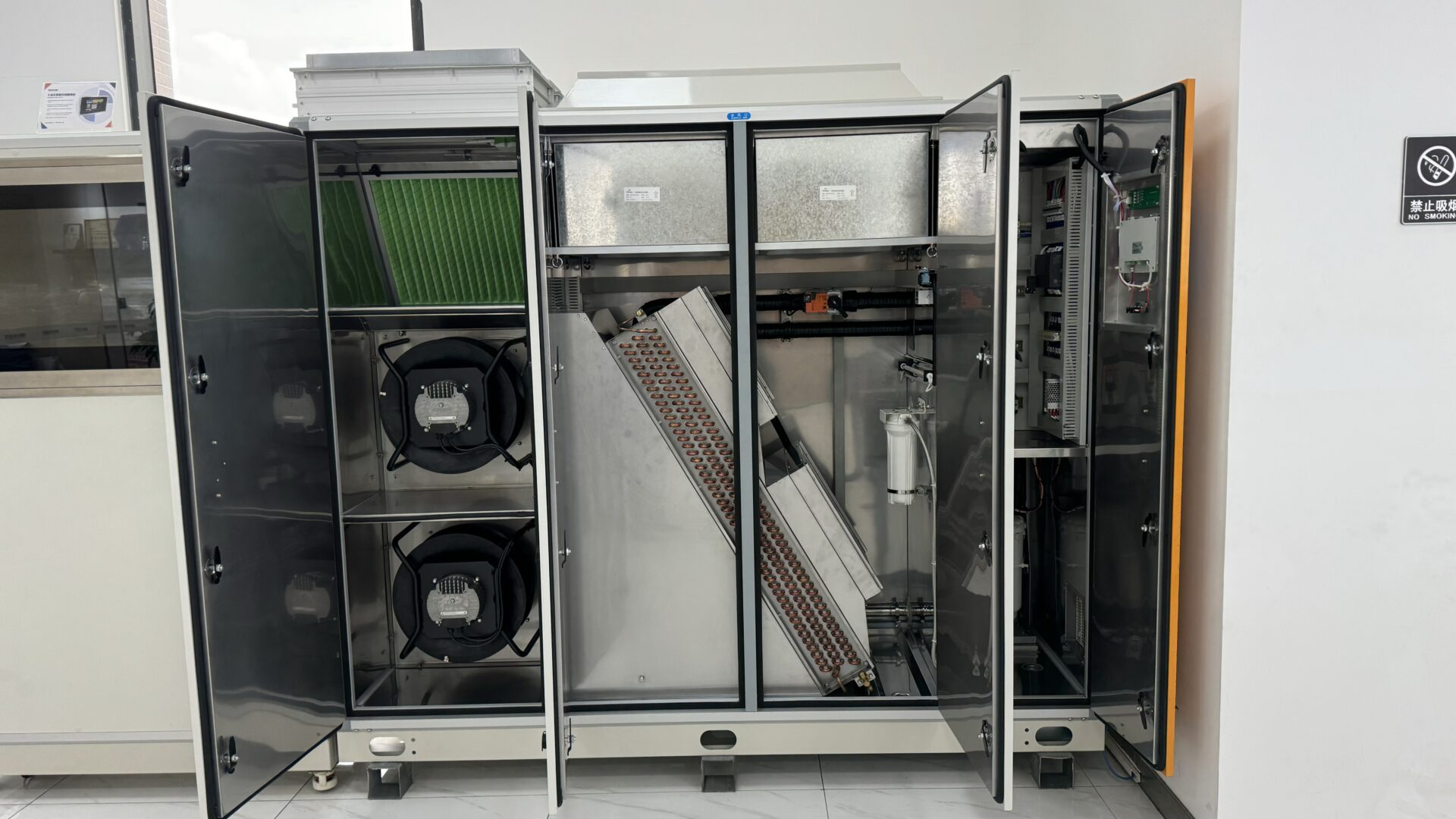
Application
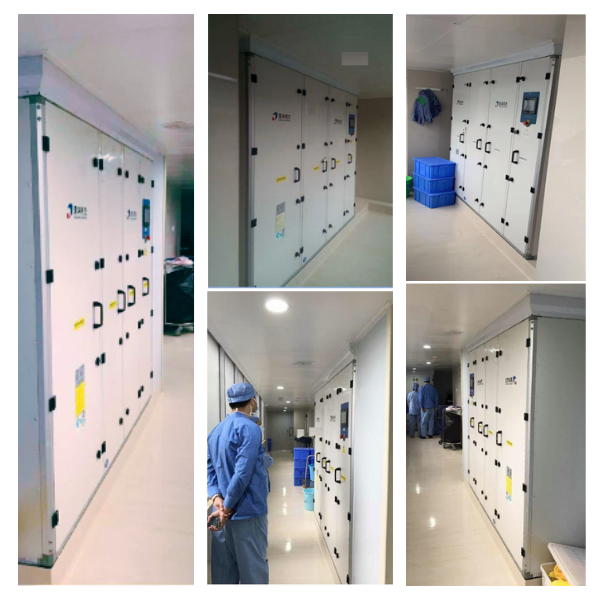
AHU central control system
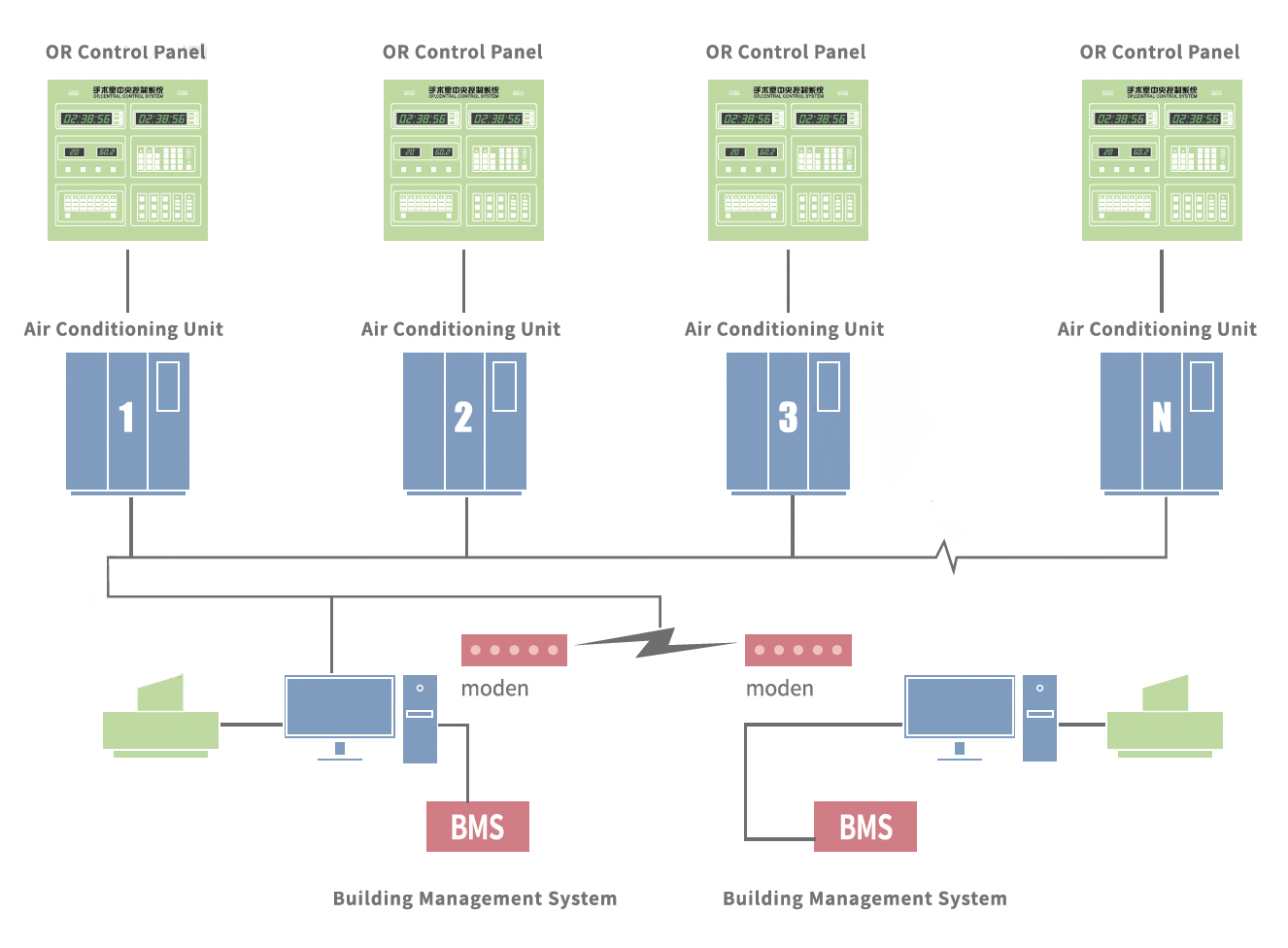
FAQ
How to select AHU for healthcare facilities ?
Air Handling Units (AHUs) for healthcare facilities requires careful consideration of various factors to ensure optimal performance, compliance with standards, and patient safety.
1. Compliance with Standards:
Adhere to guidelines from organizations such as the Facility Guidelines Institute (FGI) and ASHRAE Standard 170, which outline ventilation and filtration requirements for healthcare environments.
2. Filtration Requirements:
Implement multi-stage filtration systems, including HEPA filters, to maintain high indoor air quality and reduce airborne contaminants.
3. Fan Selection and Arrangement:
Choose appropriate fan types and configurations, such as direct-drive plenum fans, to enhance energy efficiency and reduce maintenance needs.
4. Energy Efficiency:
Incorporate energy-efficient strategies, including variable frequency drives and energy recovery systems, to reduce operational costs and environmental impact.
5. Redundancy and Reliability:
Design AHUs with redundancy features, like fan arrays, to ensure continuous operation in critical healthcare settings.
6. Space Constraints and Customization:
Consider custom or modular AHUs to accommodate space limitations and specific design requirements.
By focusing on these aspects, engineers can specify AHUs that meet the stringent demands of healthcare facilities, ensuring a safe and comfortable environment for patients and staff.
What is the advantage of ICARELIFE compact AHU
ICARELFE Compact AHU stands out from traditional Air Handling Units (AHUs) with its innovative design, efficiency, and advanced air purification capabilities. Here’s what makes it unique:
1. Compact & Modular Design
Space-saving structure – Designed for tight installation areas while maintaining high-performance airflow.
Plug-and-play installation – Modular components for quick setup and easy maintenance.
2. Medical-Grade Air Purification
Equipped with HEPA/ULPA filters to eliminate airborne bacteria, viruses, and particulates.
Integrated UV sterilization and active carbon filtration for enhanced air quality.
3. Intelligent Control & Energy Efficiency
Smart automation for real-time monitoring of airflow, temperature, and humidity.
EC motor technology for low energy consumption and ultra-quiet operation.
Variable Air Volume (VAV) system adjusts airflow based on demand, optimizing efficiency.
4. Compliance with Healthcare Standards
Designed to meet ISO 14644, GMP, and hospital hygiene regulations.
Suitable for operating rooms, ICUs, isolation wards, and medical cleanrooms.
Laminar airflow ceiling
ICARELIFE Laminar Flow Ceilings deliver ultra-clean, low-turbulence airflow over the surgical zone to minimize contamination. Custom-designed for any operating theater, they work in perfect harmony with ICARELIFE wall panels and AHUs to create a fully integrated cleanroom solution.
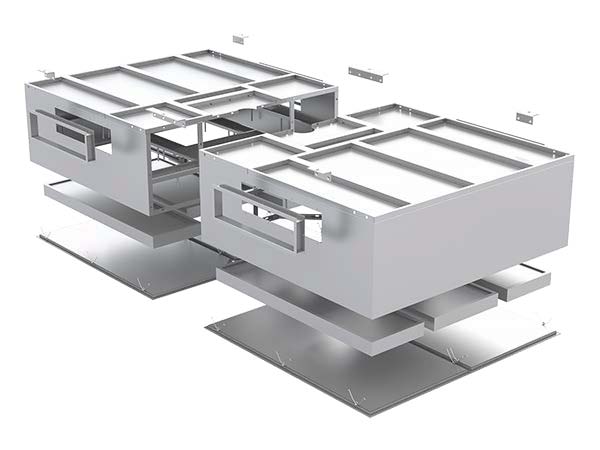
Conventional Laminar airflow ceiling
ICARELIFE provides advanced laminar flow ceilings for cleanroom use in operating rooms, ensuring contamination-free environments through efficient air filtration and uniform airflow. Key features include multiple filtration levels, durable construction, and customizable designs to suit various client needs.
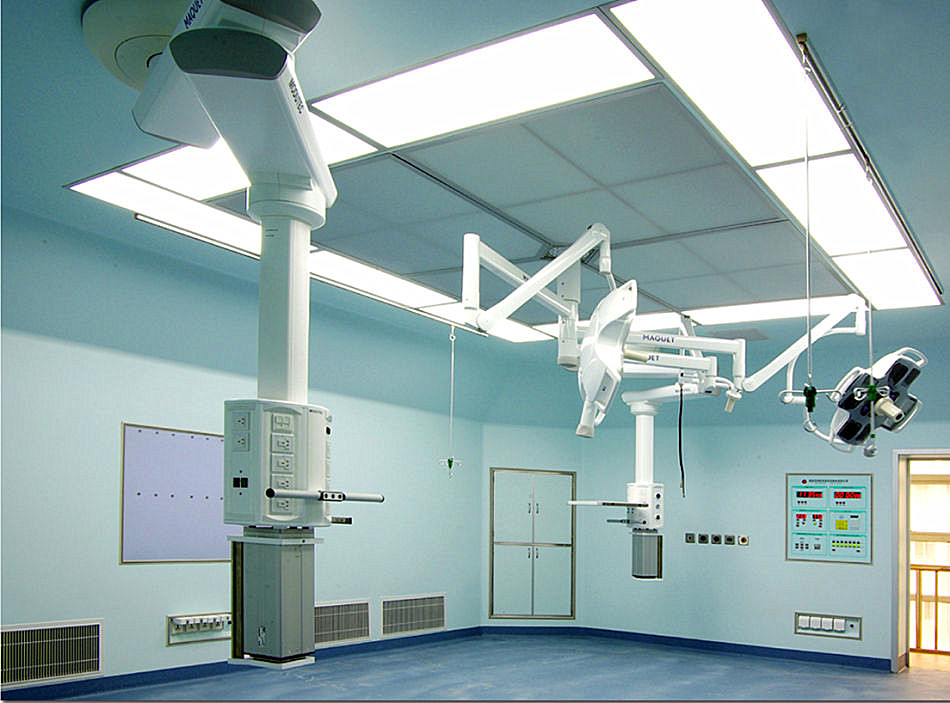
High-Efficiency Filtration
Equipped with H14 HEPA filters to deliver ultra-clean airflow and minimize contamination risks.
Uniform Air Distribution
200-mesh diffusion net ensures consistent, turbulence-free airflow across the surgical zone.
Customizable Sizing
Available in multiple dimensions (2600×1400mm to 2600×2400mm) to suit various cleanroom layouts.
Durable & Corrosion-Resistant
Constructed from 1.2mm powder-coated electrolytic steel for long-term reliability.
Integrated & Space-Saving Design
Combines lighting, filters, and diffusers into one streamlined, efficient ceiling unit.



| CATETORY | DETAIL |
|---|---|
|
Dimensions
|
- Standard Sizes: 2600 × 2400 × 500 mm / 2600 × 1800 × 500 mm / 2600 × 1400 × 500 mm
|
|
- Opening Sizes: 2606 × 2406 × 500 mm / 2606 × 1806 × 500 mm / 2606 × 1406 × 500 mm
|
|
|
Material
|
- 1.2 mm thick electrolytic steel plate with white powder coating for corrosion resistance
|
|
- 200-mesh stainless steel diffusion screen
|
|
|
Air Filtration
|
- H14 HEPA filters with 99.995% efficiency
|
|
- Filter Options: • 610 × 305 × 292 mm (8 units) • 366 × 946 × 69 mm • 676 × 1196 × 69 mm
|
|
|
Airflow Distribution
|
Uniform airflow design with laminar diffusion, ensuring ISO Class 5 cleanliness levels
|
|
Sealing & Airtightness
|
- Fully welded assembly to ensure leak-free performance
|
|
- Seamless integration with ceiling structures for optimal airtightness
|
|
|
Noise Levels
|
≤ 42 dB during operation
|
|
Installation Type
|
Modular design with hanging or interlocking system for quick assembly and alignment
|
|
Customization Options
|
- Sizes: Custom dimensions available upon request
|
|
- Finish: White powder-coated surface or other finishes as per client requirements
|
|
|
Durability
|
- Load-bearing capacity for maintenance access (walkable ceiling panels)
|
|
- High-strength welded construction for longevity
|
|
|
Certifications
|
- Compliant with ISO 14644 Cleanroom Standards
|
|
- H14 HEPA Filter Certification
|
|
|
- National-level fire rating (Grade A Certification)
|
|
|
Integration Features
|
- Compatible with ICARELIFE HVAC systems for seamless air handling
|
|
- Lighting systems integration available
|
|
|
Maintenance Acces
|
- Easy-to-remove panels with spring-loaded clips
|
|
- Tool-free access to filters for simplified replacement
|
|
|
Application
|
Operating rooms, cleanrooms, ICUs, laboratories, and pharmaceutical environments
|
Laminar AC & Disinfection Ceiling
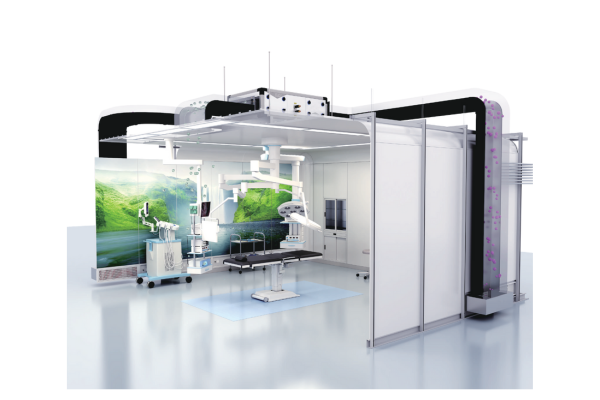
ICARELIFE’s Compact Ceiling AC & Disinfection System offers an integrated solution for small to mid-sized facilities, combining air conditioning with disinfection. It lowers installation and maintenance costs compared to traditional systems. Although it has moderate airflow and lacks humidity control, its energy efficiency and ease of use make it ideal for ensuring clean, comfortable air in critical environments.
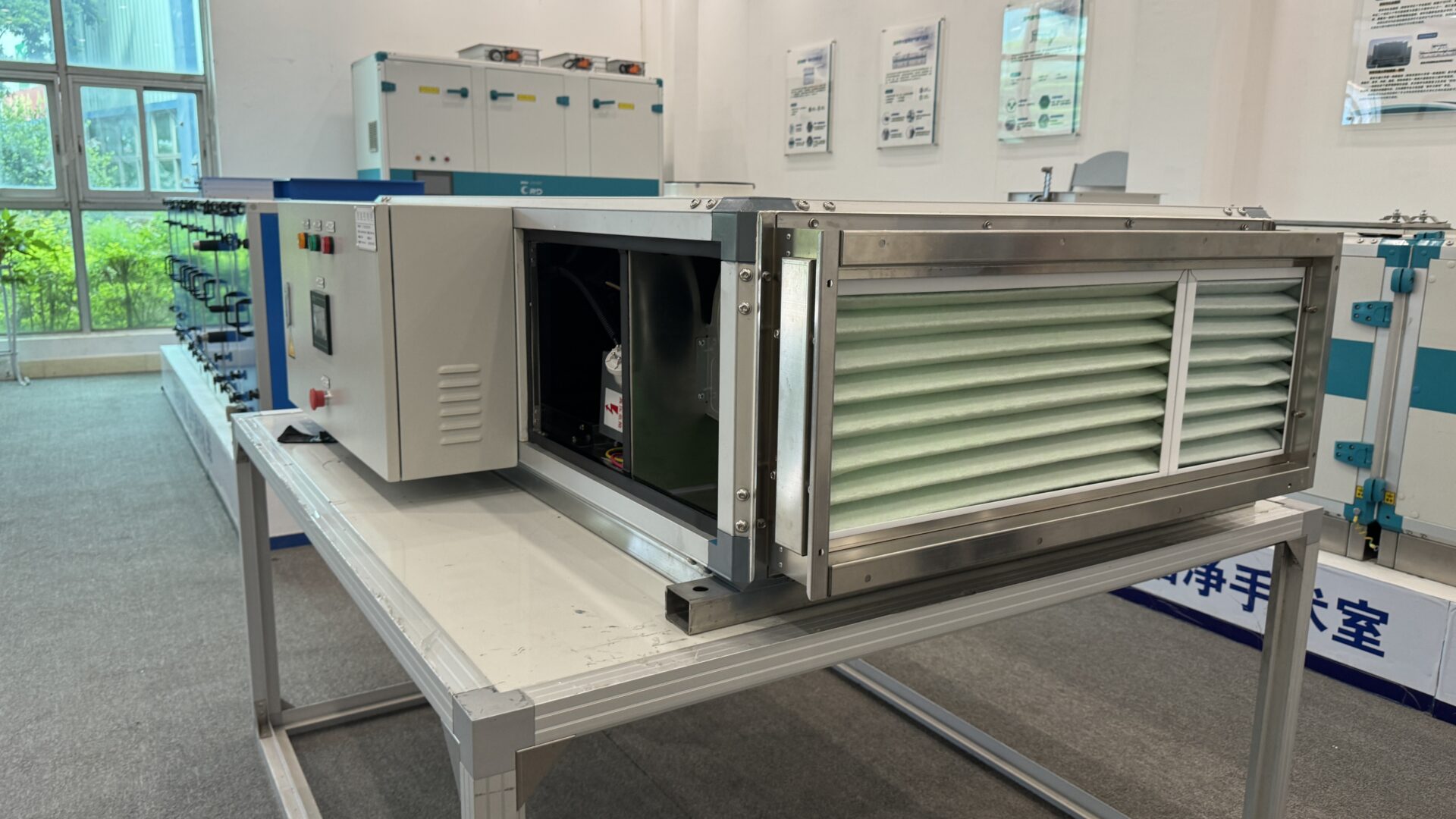
| Feature | ICARELIFE Laminar AC & Disinfection Ceiling | Conventional Laminar Airflow Ceiling with AHU |
|---|---|---|
|
Design
|
Compact, integrated unit
|
Requires AHU and ducting
|
|
Functionality
|
Air cooling & disinfection only
|
Cooling, humidity control, and airflow
|
|
Installation Cost
|
Low
|
High
|
|
Maintenance Cost
|
Low
|
High
|
|
Airflow Performance
|
Moderate
|
High
|
|
Humidity Control
|
Not available
|
Available
|
|
Energy Efficiency
|
Higher due to compact design
|
Lower due to large system size
|
|
Application
|
Small to mid-sized facilities
|
Large hospitals, specialized areas
|
|
Key Selling Point
|
Affordable, easy installation, compact
|
Comprehensive environmental control
|
All-in-One Design
Integrates cooling and plasma disinfection in a compact, ceiling-mounted unit.
Energy Efficient
Reduces energy consumption by up to 40% compared to traditional systems.
Easy Installation
No need for AHU; simplified ducting minimizes installation and material costs.
Durable & Low Maintenance
Designed for 70,000+ hours of operation with minimal servicing required.
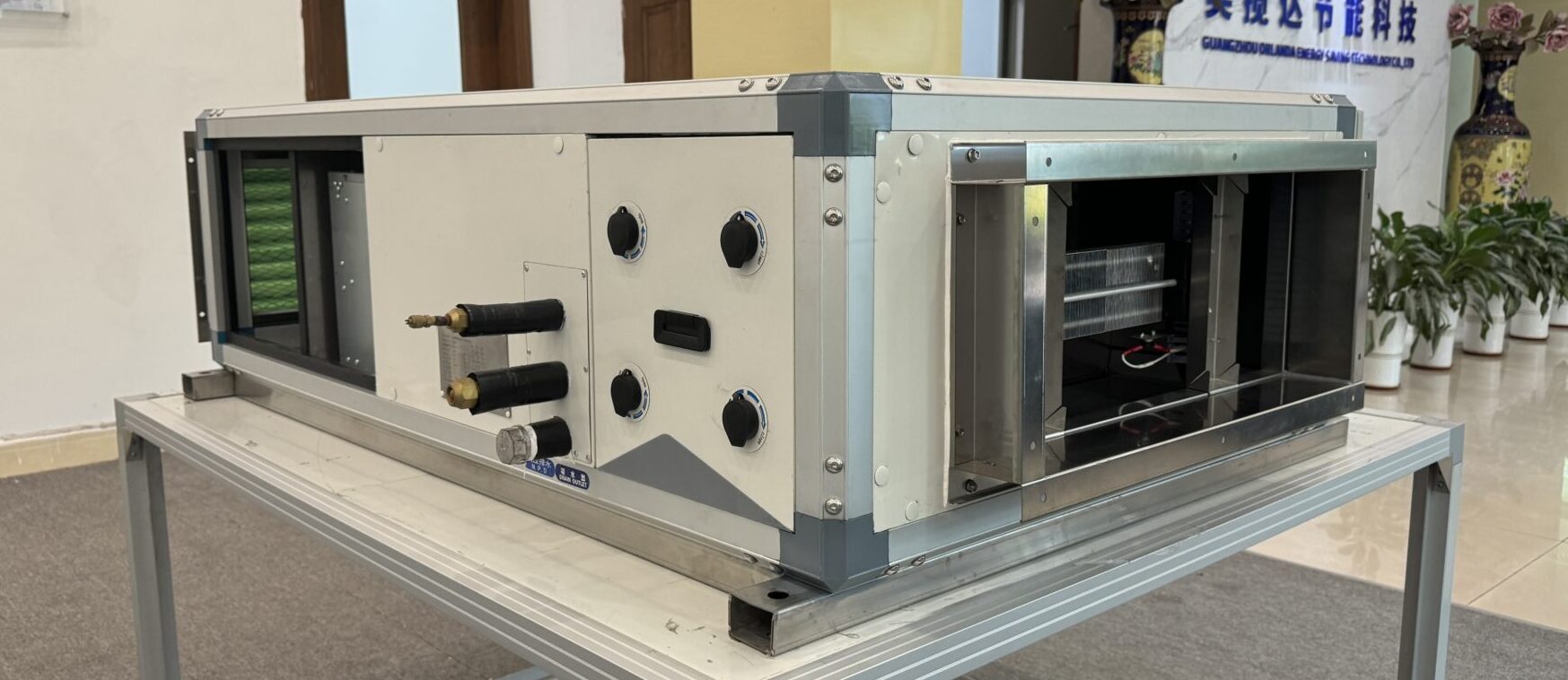
Laminar AC & Disinfection Ceiling Install Video
| Category | Specification |
|---|---|
|
Application
|
Standard Operating Room, General Isolation Room, Burn Unit, ICU, Sterile Area
|
|
Design
|
Compact ceiling-mounted unit
|
|
Functionality
|
Air cooling and disinfection
|
|
Airflow Performance
|
Moderate, suitable for maintaining clean air in medium-sized facilities
|
|
Airflow Rate
|
800-1500 m³/h
|
|
Cooling Capacity
|
7.2 kW
|
|
Heating Capacity
|
7.9 kW
|
|
Humidity Control
|
Not available
|
|
Noise Level
|
≤ 50 dB(A)
|
|
Power Supply
|
220V/1P/50Hz
|
|
Energy Efficiency
|
High, optimized for reduced power consumption
|
|
Disinfection Technology
|
Plasma-based sterilization with Coulomb force technology
|
|
Disinfection Efficacy
|
99.9% kill rate for airborne Staphylococcus; 95.35% reduction in natural bacteria
|
|
Filter Type
|
Integrated HEPA filtration
|
|
Installation Requirements
|
Direct ceiling installation; no separate AHU or ducting required
|
|
Space Requirement
|
Compact design eliminates the need for a separate machine room
|
|
Maintenance
|
Minimal; no consumables required
|
|
Operating Lifespan
|
Over 70,000 hours
|
|
Compliance Standards
|
GB/T 14929.4-2008; Disinfection Technical Specifications (2002 version)
|
|
Product Dimensions
|
1500 x 950 x 455 mm
|
|
Weight
|
165 kg
|
|
Target Market
|
Small to mid-sized hospitals, outpatient clinics, healthcare facilities
|
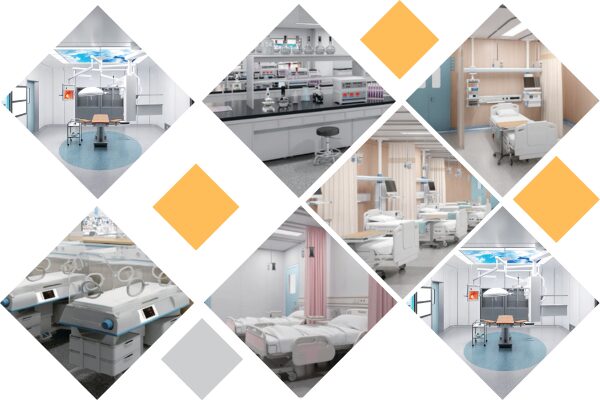
Application
Standard Operating Room
Delivery Room, Infant Room
Premature Infant Room
General Isolation Room
Supply Room, Sterile Area
Burn Unit, Intensive Care Unit
- Air: ≤ 200 cfu/m³
- Surface: ≤ 5 cfu/cm²
- Healthcare Personnel Hands: ≤ 5 cfu/cm²
Duct-free Laminar Ceiling
The ICARELIFE Duct-Free Laminar Ceiling delivers clean, controlled airflow with six integrated FFUs, achieving 99.99% filtration efficiency (H14). Its duct-free design reduces costs, simplifies installation, and saves space, making it ideal for operating rooms and sterile environments.
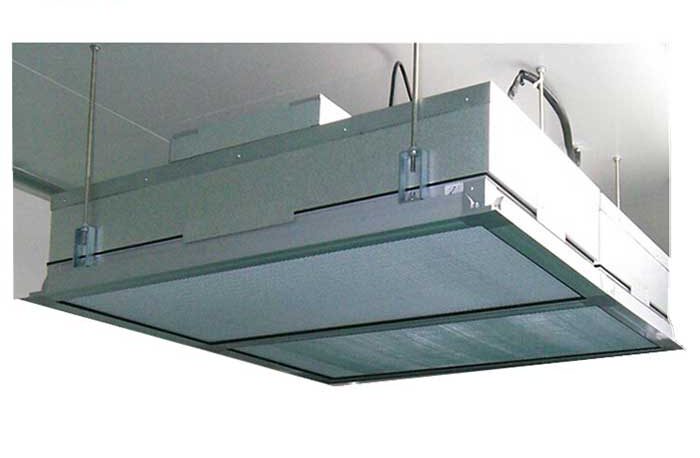
Duct-Free Design
Simplifies installation, lowers costs, and removes the need for traditional ductwork.
Integrated FFUs
Includes six high-efficiency FFUs with 99.99% (H14) HEPA filtration for optimal air purity.
Quiet & Energy-Efficient
Operates at 48–58 dB with low power consumption (900W–1140W ±5%).
Adjustable Airflow
Three-speed control (0.45–0.75 m/s ±5%) adapts to various cleanroom requirements.
Compact & Durable
Lightweight aluminum frame offers strength while maximizing ceiling space.
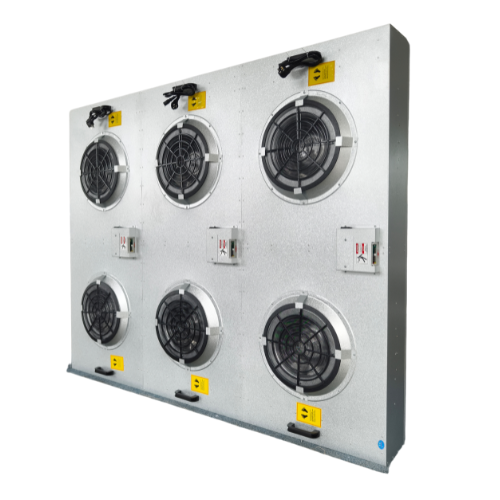



| Specification | Details |
|---|---|
|
Product Name
|
Duct-Free Laminar Ceiling, ICARELIFE Model
|
|
Filtration Efficiency
|
≥ 99.99% (H14), certified HEPA filters ensuring 100% filtration at 0.3µm
|
|
Airflow Speed
|
Adjustable between 0.45-0.75 m/s ±5%
|
|
Noise Level
|
≤ 58 dB, measured at 1.5m below the uni
|
|
Power Consumption
|
300W-380W ±5%, operates on 220V, 50Hz
|
|
Material
|
Aluminum alloy, lightweight, and durable
|
|
Initial Pressure Drop
|
≤ 125 Pa, ensuring efficient and uniform airflow
|
|
Number of FFUs
|
Integrated with 6 high-efficiency Fan Filter Units (FFUs)
|
|
Duct Requirement
|
Duct-free design eliminates the need for traditional duct installations
|
|
Vibration Peak
|
≤ 5µm for stable and reliable operation
|
|
Dimensions
|
1600mm x 2400mm, compact and modular for easy ceiling integration
|
|
Weight
|
Approx. 85 kg, lightweight for simplified installation
|
|
Applications
|
Ideal for operating rooms, cleanrooms, and ICUs
|
|
Certification
|
CE and ISO certified, meeting safety and quality standards
|
|
Installation
|
Ceiling-mounted, duct-free setup for simplified assembly
|
|
Service Life
|
≥ 50,000 hours, designed for long-term, low-maintenance operation
|
|
Temperature Control
|
Not included, focuses solely on clean airflow delivery
|
|
Humidity Control
|
Not included, optimized for efficient airflow and disinfection
|
The Complete OR Airflow Solution
ICARELIFE integrates medical air handling units, laminar flow ceilings, and cleanroom accessories into a seamless airflow control system. Our solutions are designed to work together, providing hospitals and surgical centers with reliable, energy-efficient protection against airborne contamination in modular operating rooms.
Contact now or download our brochure to explore how ICARELIFE can support you.

