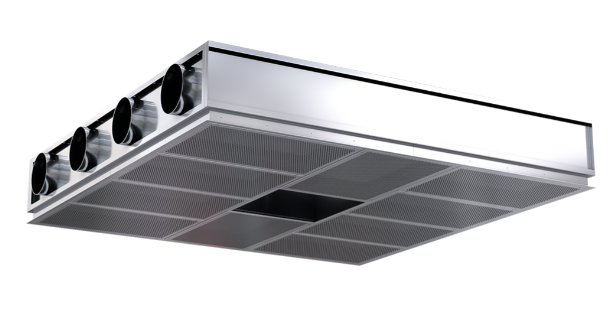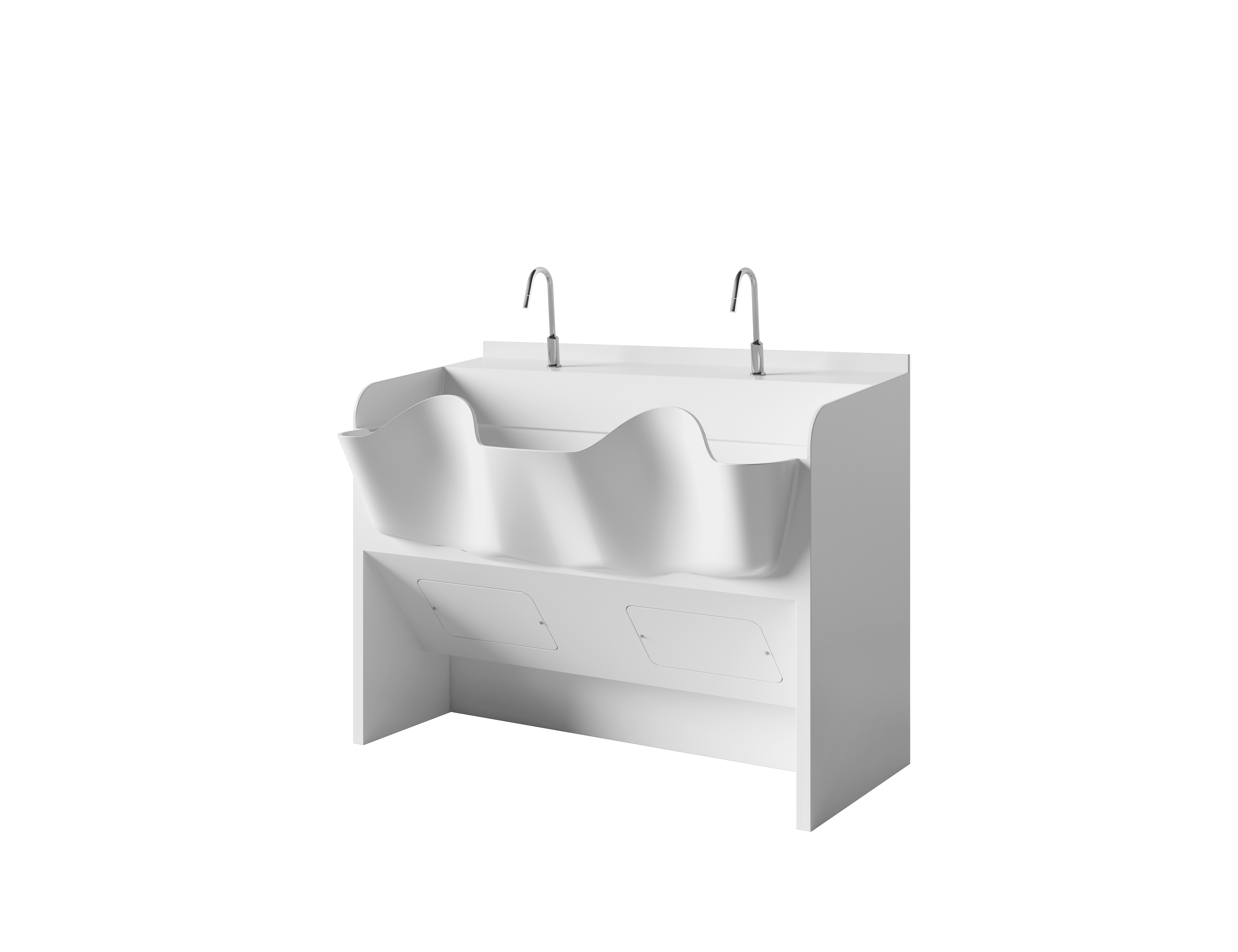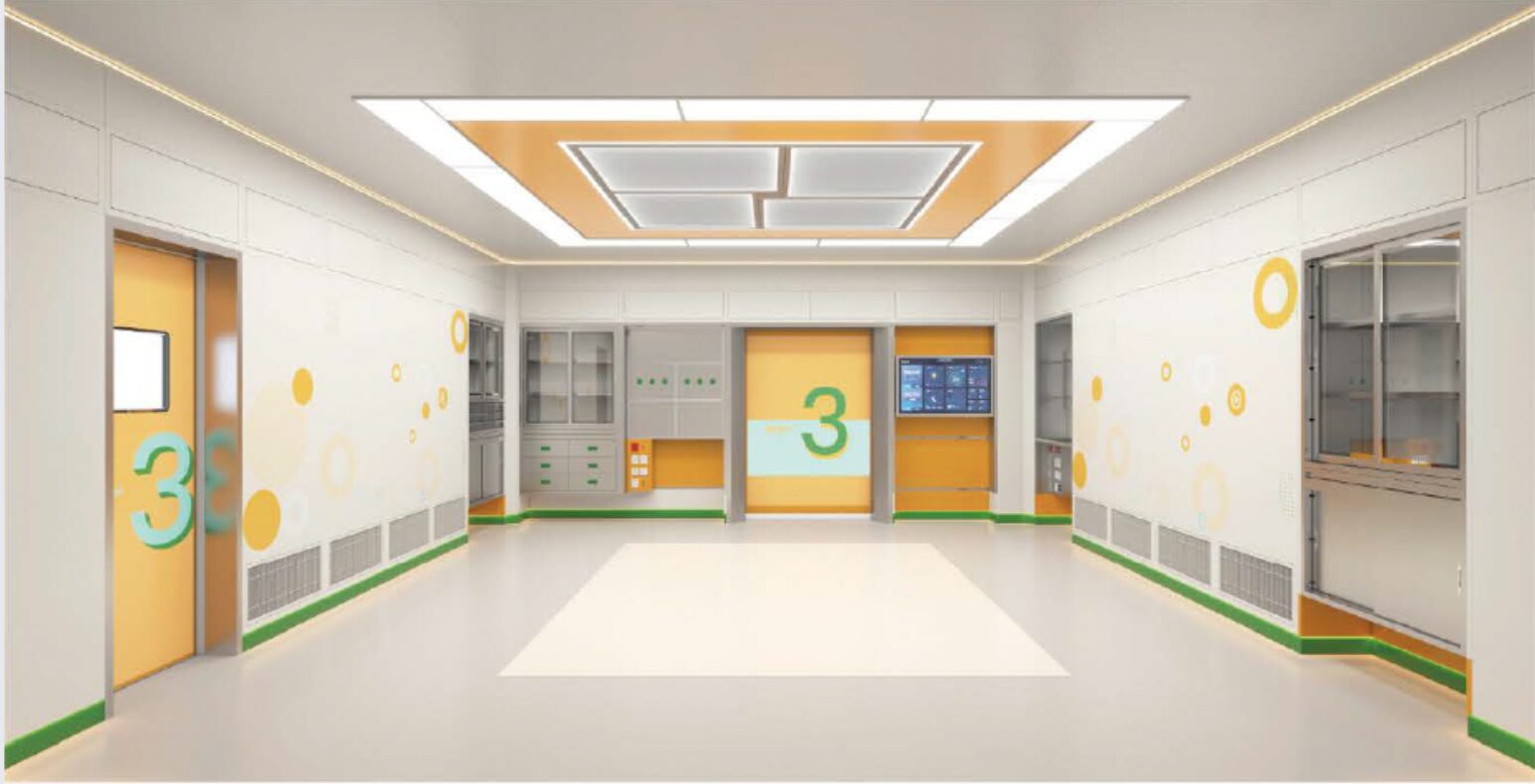
Operating room wall panel
ICARELIFE operating room wall panels provide aesthetic, functional, and high-performance solutions tailored for modular operating theaters, cleanrooms, and intensive care units.
Niche Wall Panel

The Niche Wall System, developed exclusively by ICARELIFE, offers an unparalleled combination of flexibility, efficiency, and customization. As the pioneers of the Niche Wall System, ICARELIFE is redefining space utilization and modularity in operating theater


Main Modules

Quick Installation
Modular assembly system allows for fast and convenient on-site installation with strong structural stability.
High Space Utilization
Integrated design maximizes usable space within the operating room and improves system layout efficiency.
Flexible Equipment Integration
Wall-mounted medical devices can be freely installed, removed, or upgraded without damaging the structure.
Built-in Maintenance Access
Panels include concealed service hatches, ensuring easy maintenance without affecting overall aesthetics.
Functional Customization
Multiple integrated modules (cabinets, control panels, displays, etc.) are available to meet diverse clinical needs.
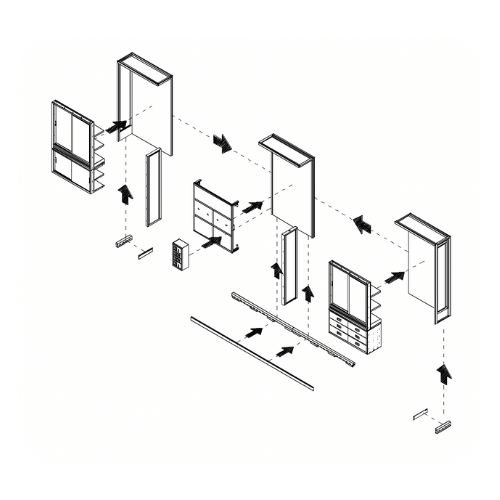
Glass Wall Panel

The ICARELIFE Modular Operating Theater (MOT) Glass Wall Panels offer cutting-edge design and exceptional functionality, meeting the stringent demands of healthcare and cleanroom environments. Engineered for hygiene, durability, and aesthetics, these panels redefine operational efficiency and patient care.



Matte Glass Wall Panel
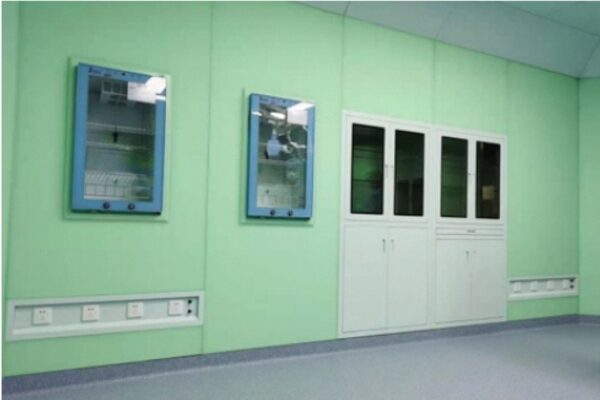
Bright Glass Wall Panel
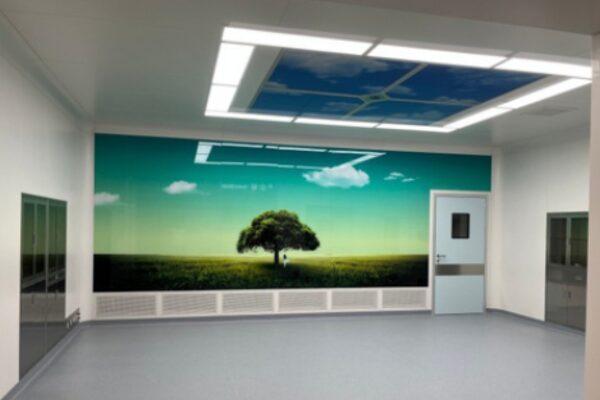
Hygienic & Easy to Maintain
•Smooth, non-porous glass surface resists dirt and allows easy cleaning.
•Corrosion-, acid-, and wear-resistant for long-lasting durability.
Custom Aesthetic Options
•Available in glossy, matte, or translucent finishes.
•Supports custom printing and light-reflective designs for a calming environment.
Enhanced Performance
•Integrated soundproof and moisture-proof backing improves insulation.
•Reinforced steel frame ensures stability and seamless wall integration.
Human-Centered Design
•Creates a soothing, ergonomic space that reduces staff stress and patient anxiety.
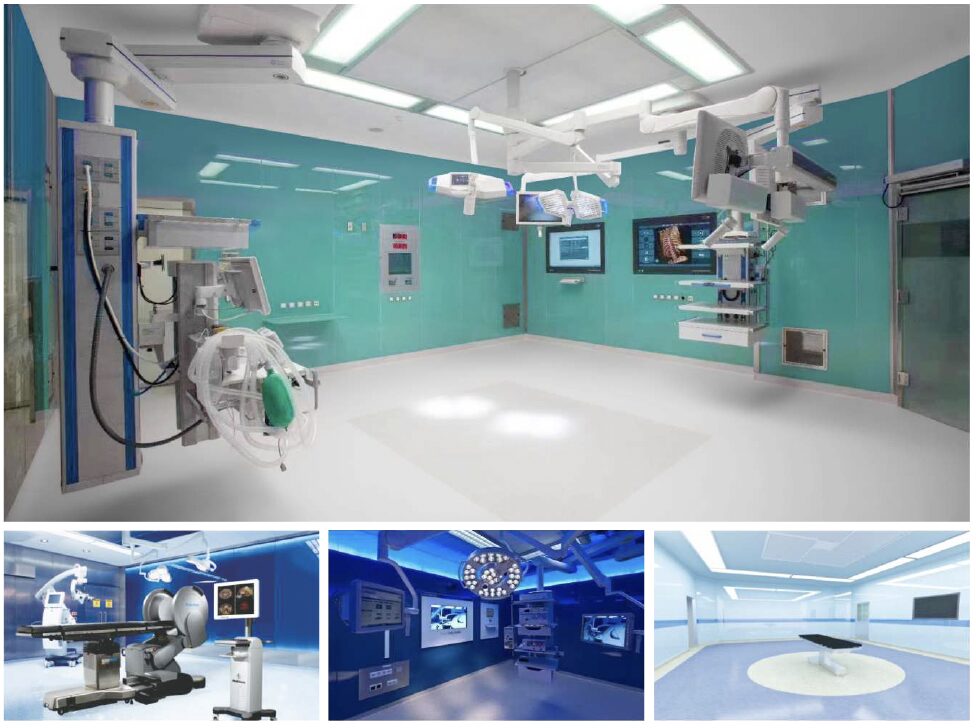
| Category | Details |
|---|---|
|
Material
|
5mm + 5mm laminated glass (10mm total thickness).
|
|
Finish Options
|
Bright, matte, translucent, and frosted glass finishes.
|
|
Customization
|
Printed patterns, RGB lighting integration, and color options available.
|
|
Backing Material
|
20mm moisture-proof and sound-proof cotton for insulation and acoustic performance.
|
|
Frame Material
|
Durable steel frame for structural integrity and seamless integration.
|
|
Installation Method
|
Hanging installation system for fast and precise assembly.
|
|
Gap Details
|
- Base Plate: Seamless.
|
|
- Glass Panel: 3mm gap for flexibility and design integrity.
|
|
|
Durability
|
- Resistant to corrosion, acid, and wear.
|
|
- Long-lasting performance in high-demand environments.
|
|
|
Lighting Integration
|
Supports RGB dynamic lighting for ambient effects and calming atmospheres.
|
|
Applications
|
- Operating Theaters.- Cleanrooms.- Patient Wards.- Laboratories.
|
|
Optional Features
|
- Frosted or translucent finishes for privacy.
|
|
- RGB lighting system for customizable color and ambiance.
|
|
|
- Integrated equipment compatibility (e.g., cabinets, screens).
|
|
|
Compliance
|
Designed to meet stringent hygiene and safety standards in healthcare environments.
|
|
Functions & Benefits
|
- Easy to clean, maintaining high hygiene levels.
|
|
- Light refraction effects create ergonomic and calming environments for staff and patients.
|
|
|
- Supports human-centered design principles to improve operational efficiency.
|
Frame-Mounted Wall Panel

The ICARELIFE Frame-Mounted Panel Wall System combines advanced modular design with superior functionality, offering an innovative solution for modern operating rooms. These panels, designed to hang securely on a substructure or substructure, ensure precise alignment, ease of installation, and long-lasting durability.
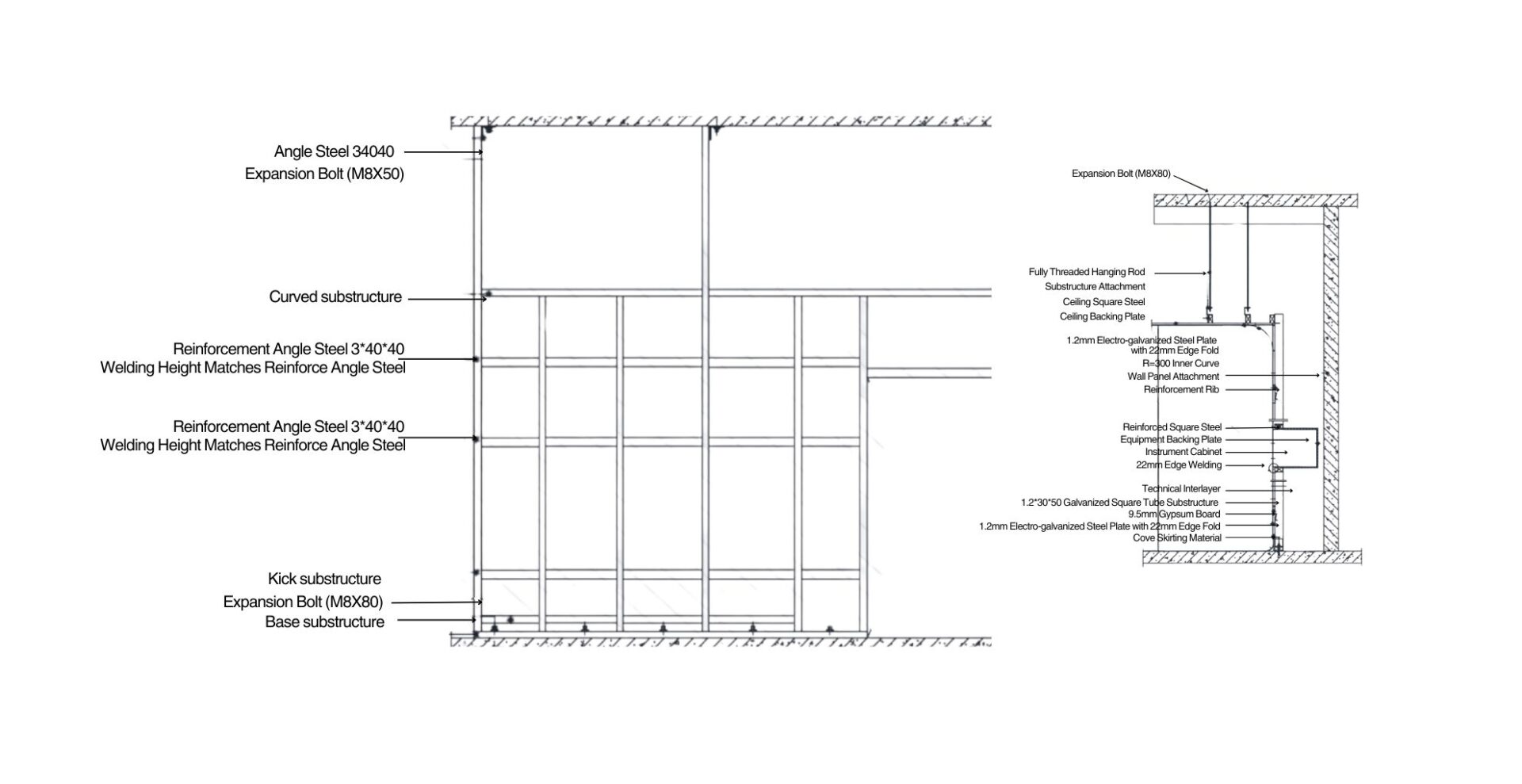
Secure & Stable Installation
Mounted on a robust hanging system, reducing on-site labor and improving precision.
Durable & Hygienic
Electro-galvanized or stainless steel with gypsum core, featuring rounded edges for easy cleaning in sterile spaces.
Modular & Cost-Effective
Factory-prefabricated panels ensure consistent quality, lower logistics costs, and easy on-site assembly.
Customizable & Aesthetic
Flexible sizes and color options for seamless integration and space-efficient, visually pleasing environments.
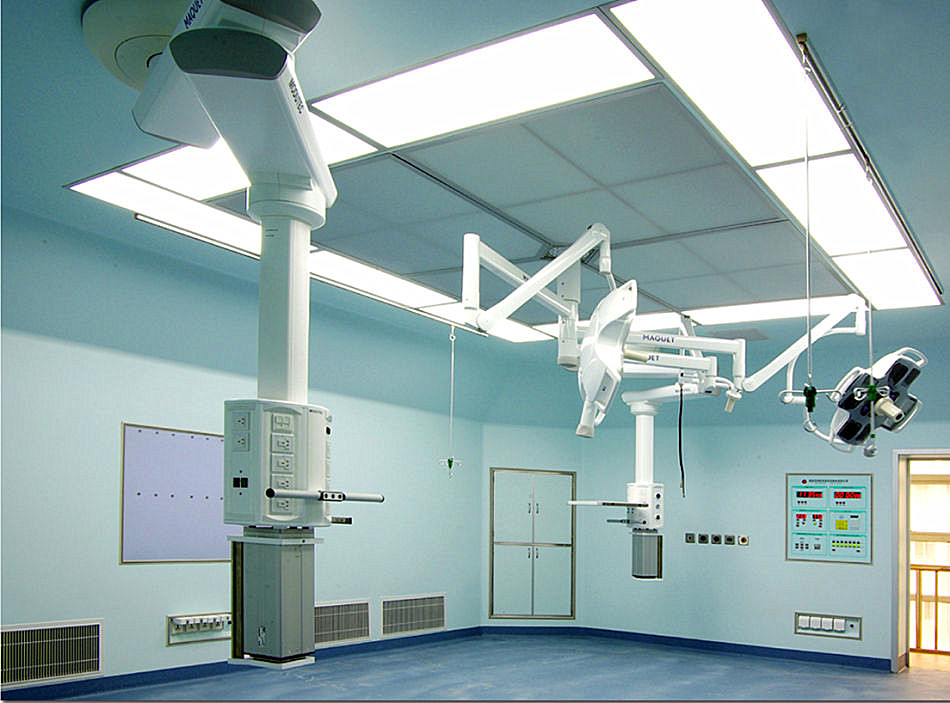
| Category | Details |
|---|---|
|
Material
|
1.2mm/1.5mm Electro-Galvanized Steel Plate or Stainless Steel Plate- 9.5mm Gypsum Core Material
|
|
Panel Dimensions
|
Width: 1000mm / 1200mm- Height: 2800mm / 2900mm / 3000mm
|
|
Edge Radius
|
R300mm/R150mm Rounded Edges for seamless and hygienic transitions
|
|
Surface Treatment
|
Powder-Coated or Stainless Steel Finish- High-performance adhesive for gap sealing
|
|
Structure & Frame
|
Reinforced light metal frame with square pipes (30mm x 50mm)- Modular design for easy assembly
|
|
Installation Method
|
Panels hung securely on substructure with specialized hooks- Requires on-site welding for frame reinforcement
|
|
Sealing & Airtightness
|
High-performance adhesives used for panel gaps to ensure durability, airtightness, and environmental resistance
|
|
Custom Options
|
Color customization for visual integration- Alignment with ceiling, walls, and floor
|
|
Applications
|
Operating Rooms- Cleanrooms- Medical and Laboratory Spaces
|
|
Advantages
|
Modular construction saves time and cost- Hygienic, easy to clean- Dust-free and durable
|
Intelocking Wall Panel
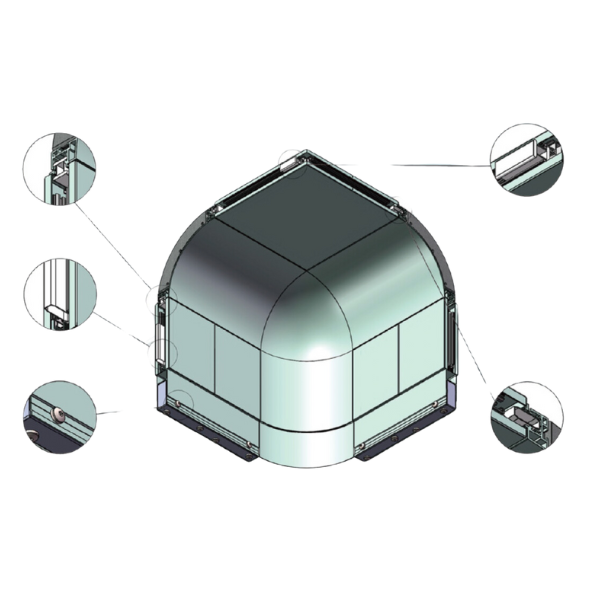
ICARELIFE’s Interlocking Wall Panel Systems feature an innovative interlocking design for seamless assembly, ensuring durability, airtightness, and structural precision. With fast installation, fire resistance, and customizable finishes, they provide an efficient and elegant solution for modern healthcare spaces.

This video demonstrate the installation of the modular operating theater with Interlocking wall panel, which doesn’t require the substructure
| Category | Details |
|---|---|
|
Design
|
R150mm aluminum alloy rounded corner design for walls and wall-to-ceiling transitions.
|
|
Surface Material
|
1.0mm thick electro-galvanized steel panels.
|
|
Core Material Options
|
Aluminum honeycomb, paper honeycomb, rock wool, glass fiberboard, gypsum board.
|
|
Flatness Tolerance
|
Overall surface flatness within 1mm; wall-to-wall gap ≤1mm.
|
|
Sealing
|
Mildew-resistant sealing glue with polyurethane foam filling; excellent airtightness, soundproofing, and thermal insulation.
|
|
Fire Resistance
|
National-level Class A fire resistance certification.
|
|
Environmental Standards
|
Formaldehyde emissions ≤0.02g/1000g.
|
|
Customization
|
Wide selection of surface materials: metal plates, PET plates, inorganic pre-coated plates, glass, stone, etc.
|
|
Structural Strength
|
High durability: ceilings support personnel walking without additional suspension or support.
|
|
Interlocking Mechanism
|
H-type and T-type interlocking structures ensure tightly sealed and integrated operating room environments.
|
|
Dimensions
|
Width: 1000mm, 1200mm; Height: 2800mm, 2900mm, 3000mm.
|
|
Key Features
|
Modular design, fast installation, reduced installation time, and enhanced seismic resistance.
|

