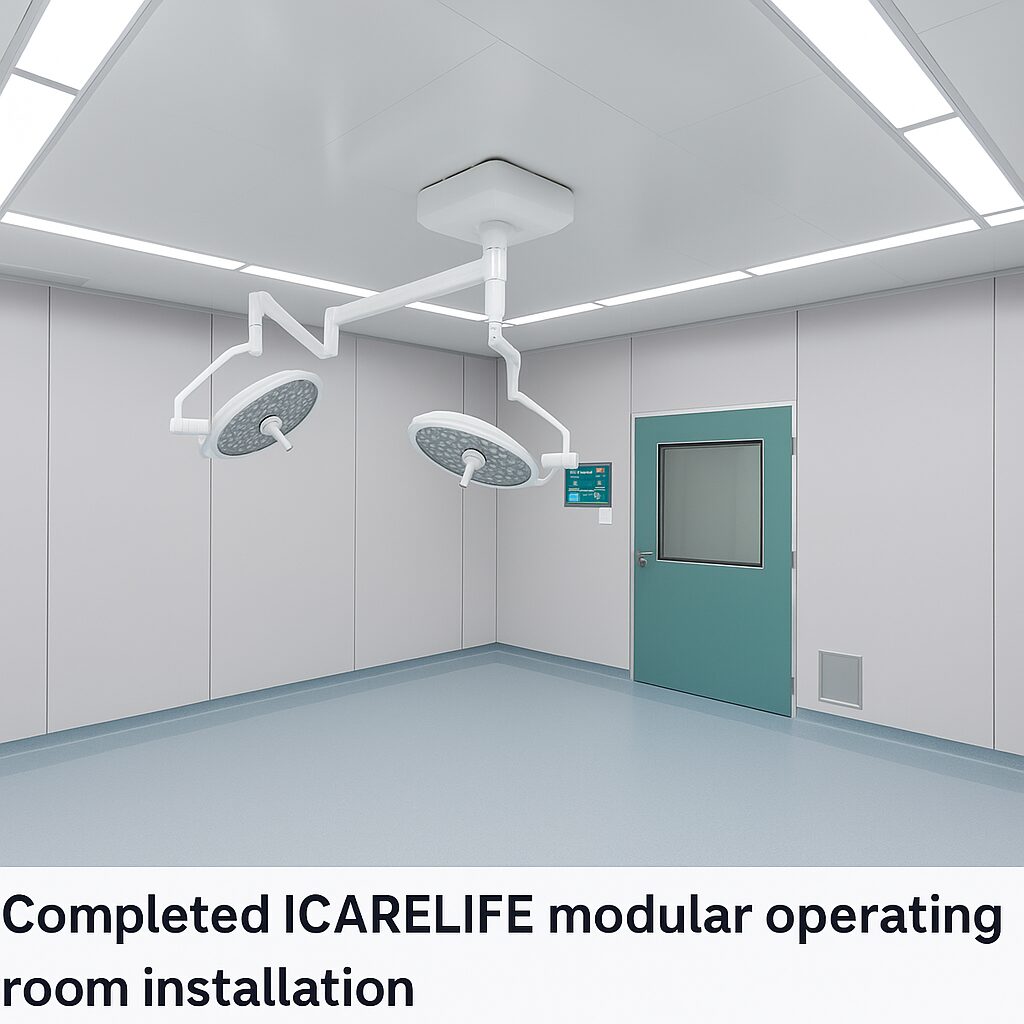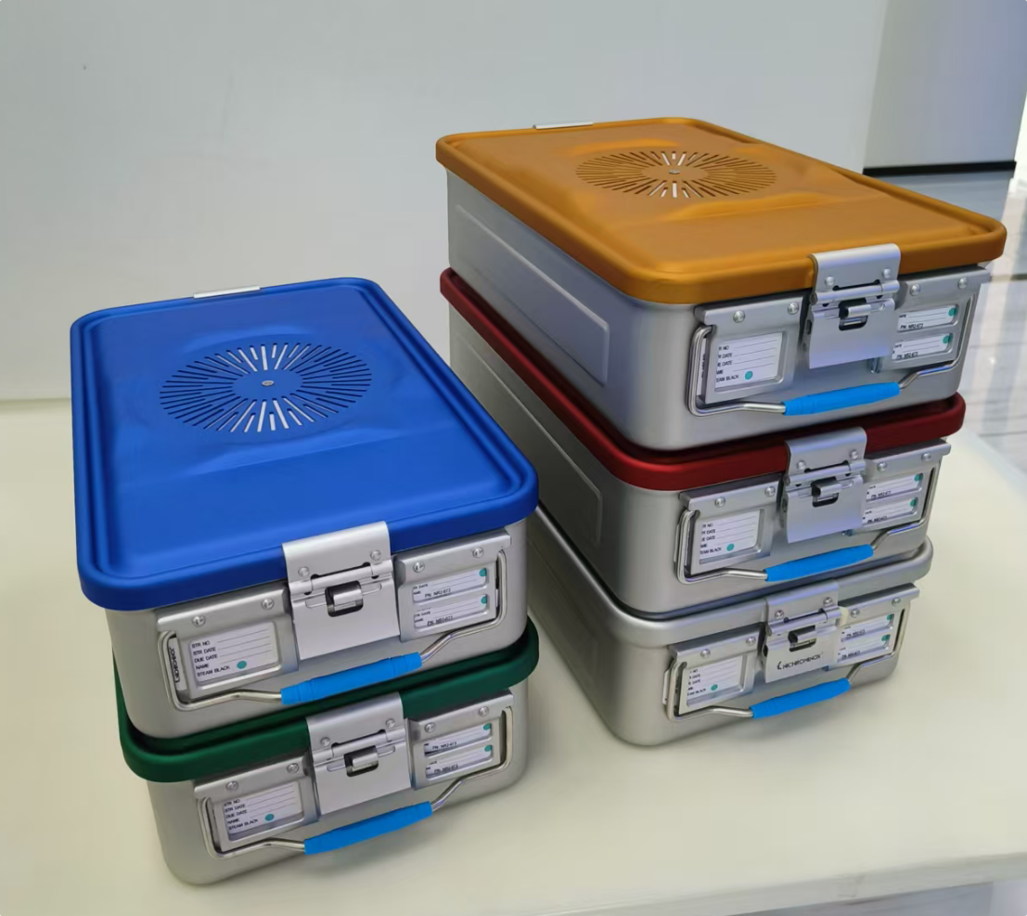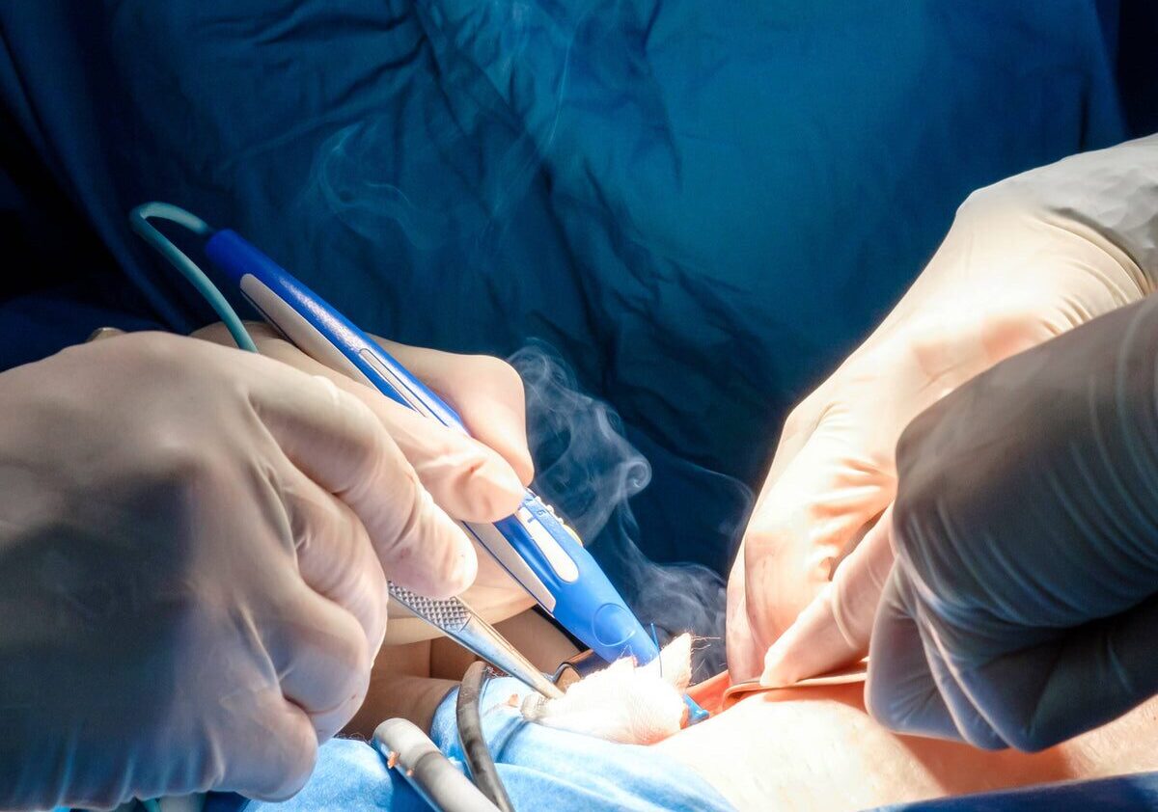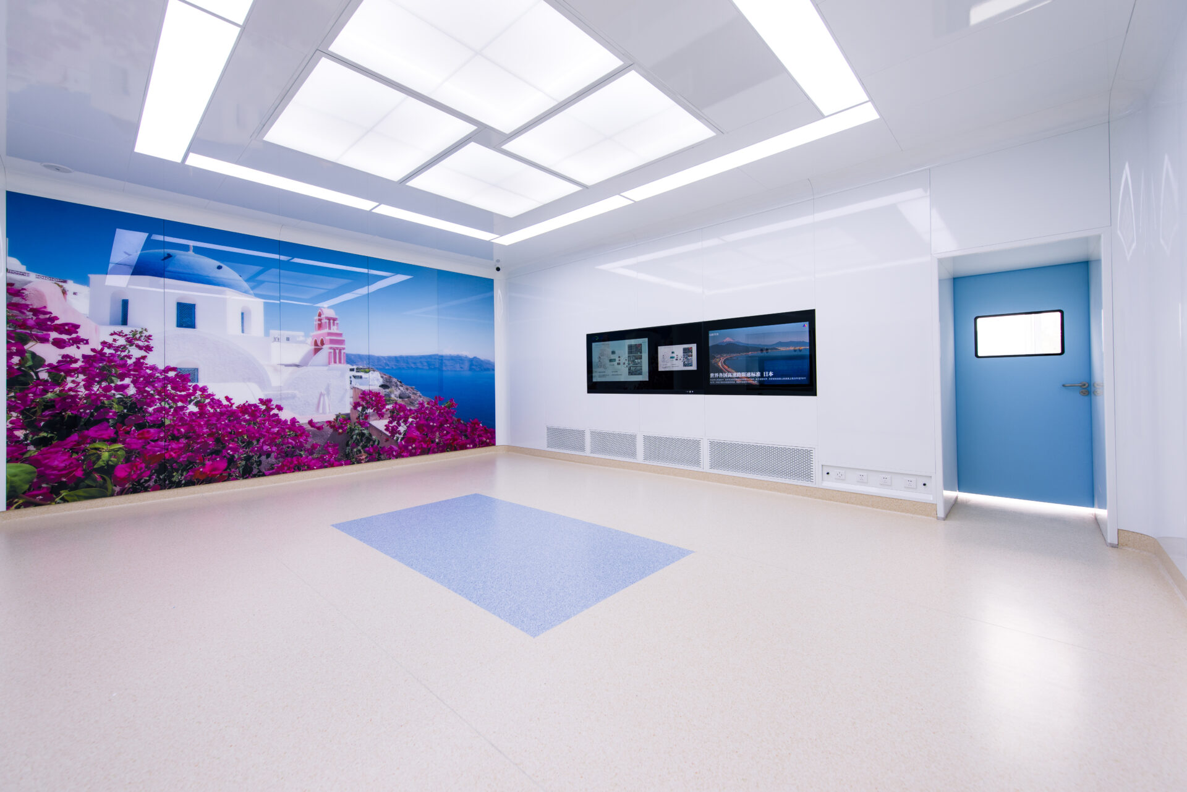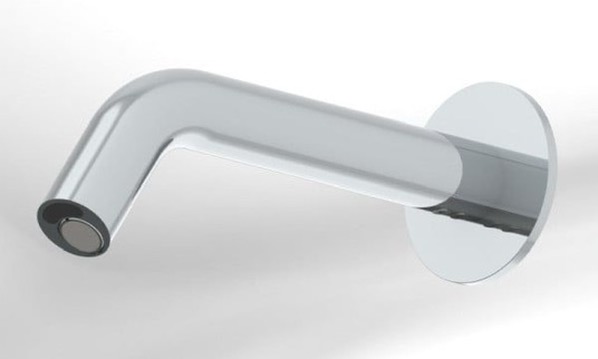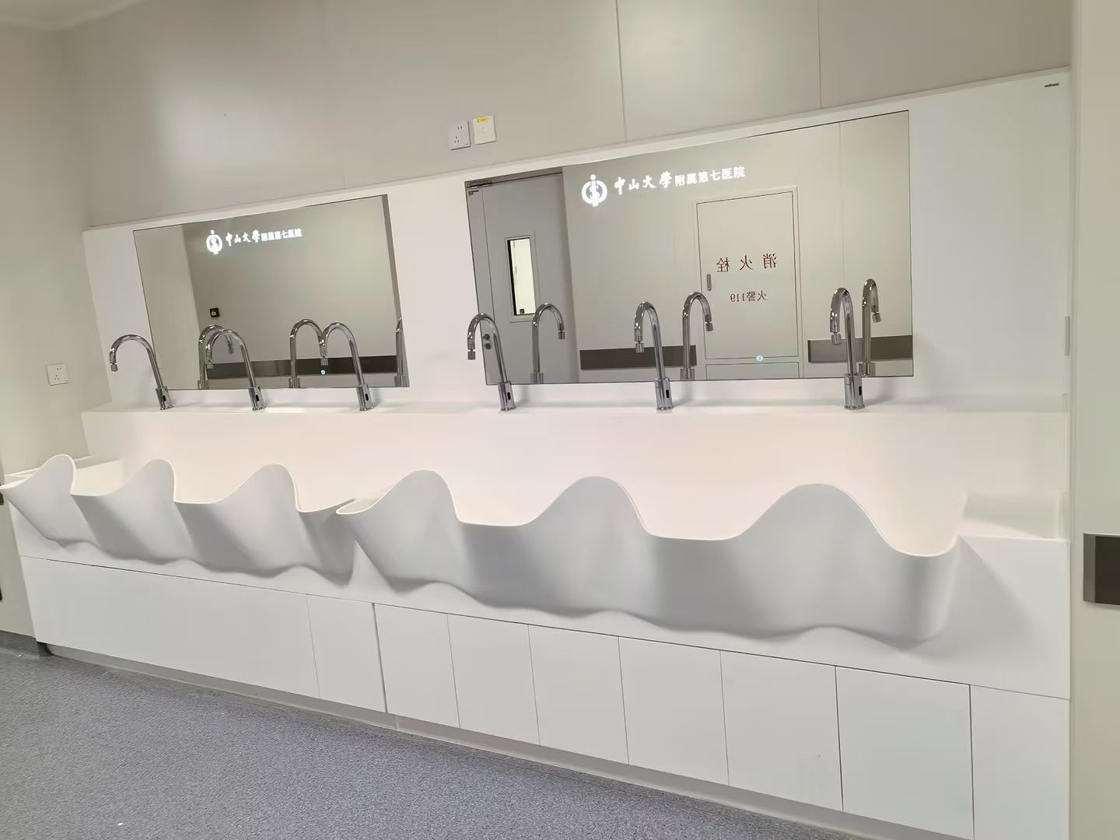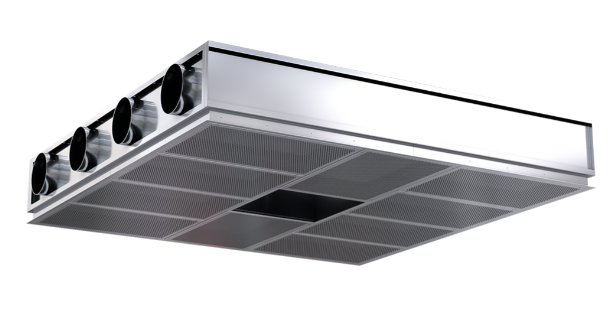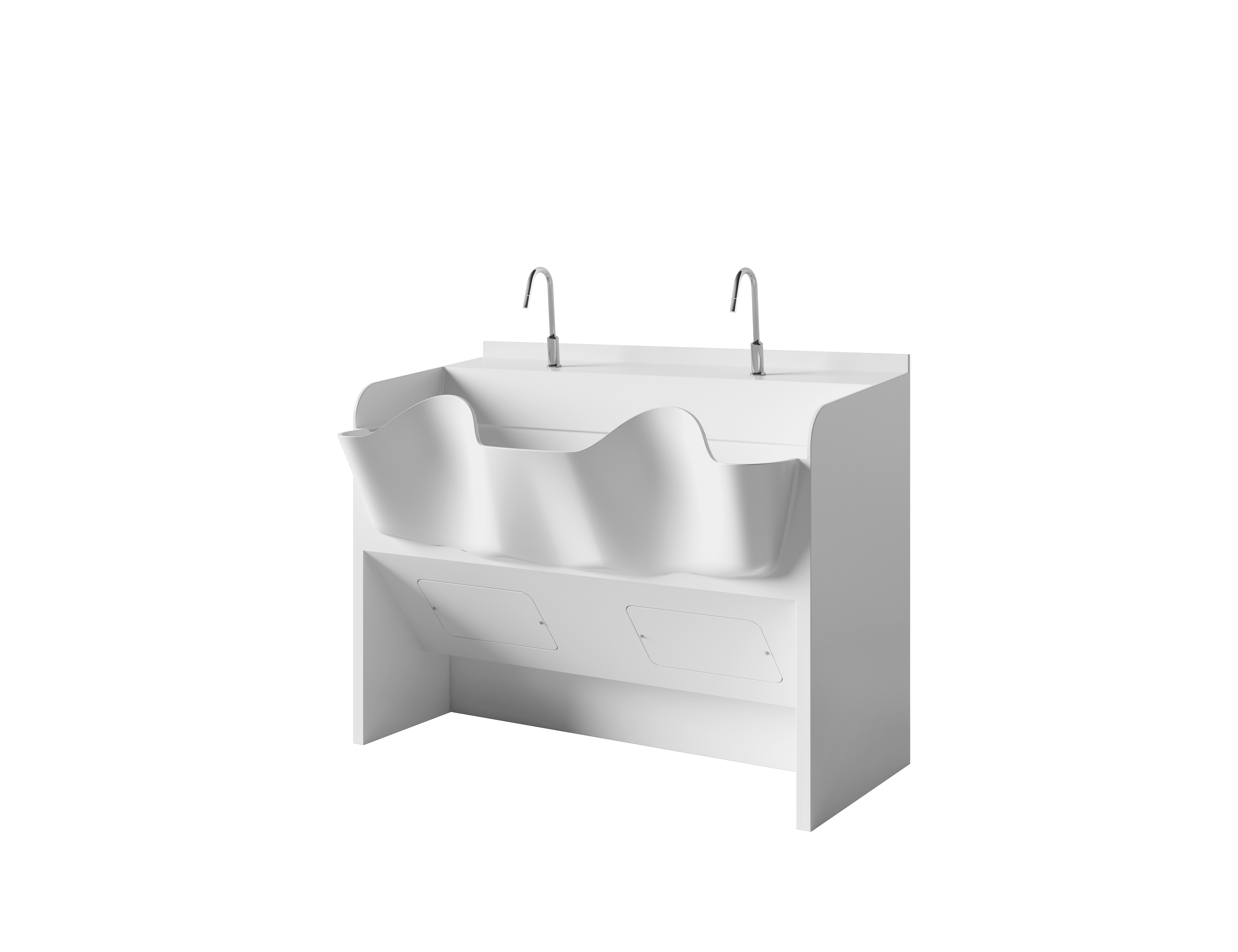Complete Installation Guide for Modular Operating Rooms: Step-by-Step Process
Introduction
In today’s modern healthcare environment, modular operating rooms (MOTs) have become essential for their efficiency, flexibility, and strict hygienic standards. A flawless installation process ensures the longevity, safety, and performance of these critical environments. This guide provides a complete, step-by-step approach to installing a modular operating room, drawing from proven industry practices and expert installation standards.
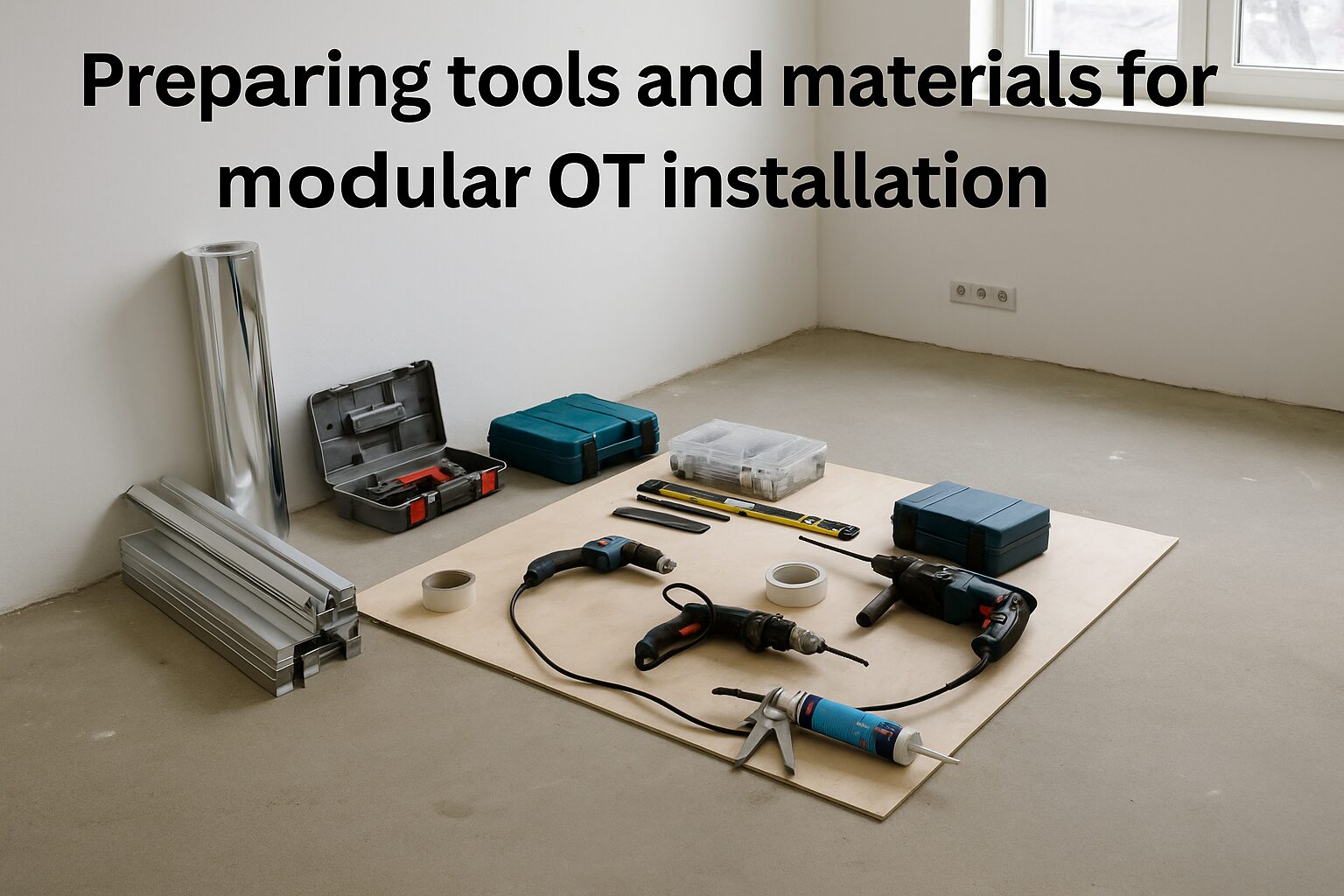
Pre-Installation Preparation
- Review Architectural Drawings: Ensure all layout plans, elevations, and equipment positioning are finalized. Verify the integration of HVAC systems, electrical panels, and medical gas systems.
- Site Cleaning: Remove dust, debris, and ensure the area is clean and dry. Residual dust can impact panel adhesion and cleanroom certification later.
- Material Inspection: Check all wall panels, aluminum profiles, doors, ceiling components, and accessories for damage or defects. Confirm all components meet project specifications.
- Tool Readiness: Prepare drilling machines, laser levels, sealants, stainless steel screws, and cleaning supplies. Have backup power tools ready in case of on-site failures.
Pro Tip: Conduct a pre-installation briefing session with the entire installation team to clarify responsibilities and workflow.
Tools Required for Modular Operating Room Installation
1. Measuring and Marking Tools
- Laser Level
- Measuring Tape
- Chalk Line or Marking Pen
- Spirit Level
2. Fixing and Fastening Tools
- Electric Drill
- Impact Drill
- Expansion Bolts and Anchor Screws
- Screwdriver (Manual or Electric)
3. Cutting and Adjustment Tools
- Hand Saw or Electric Saw
- Cutter Knife
- Metal File (for edge smoothing)
4. Assembly and Support Tools
- Rubber Mallet
- Adjustable Wrenches
- Rivet Gun
- Clamps (for temporary fixation)
5. Cleaning and Finishing Tools
- Cleaning Cloths
- Vacuum Cleaner
- Silicone Gun
- Medical-Grade Silicone Sealant
6. Safety Tools
- Safety Helmet
- Safety Glasses
- Gloves
- Dust Mask
Important Note: Always maintain a dust-free environment during installation to meet medical cleanroom standards.
Step-by-Step Installation Guide
1. Marking and Layout
Using a laser level and measuring tools, accurately mark the installation lines for wall panels, aluminum base tracks, and door openings. Double-check measurements against blueprints to ensure exact alignment with cleanroom zoning standards.
2. Installation of Base Tracks
Secure the aluminum base tracks firmly by drilling holes every 300-500mm, inserting expansion anchors, and fixing the tracks tightly to the floor using a laser level.
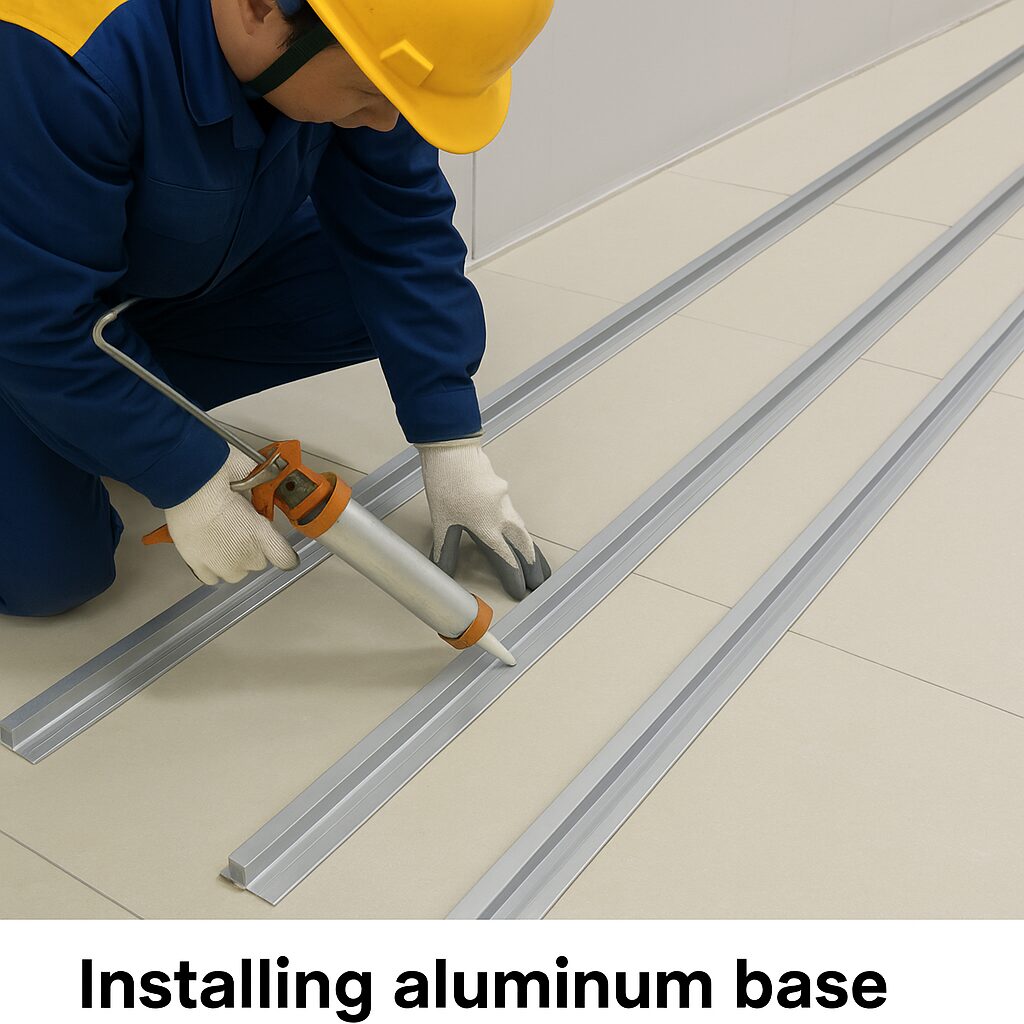
3. Installation of Wall Panels
Begin by placing the first panel into the base track, connect subsequent panels using male-female grooves, and attach panels using concealed brackets and screws to maintain a seamless appearance.
4. Installation of Reinforced Wall Sections
Install stainless steel plates behind wall panels where pass boxes, cabinets, or monitors will be mounted before finalizing panel installation.
5. Door Frame and Hermetic Door Installation
Assemble and install door frames before mounting wall panels around them. Ensure hermetic doors are aligned perfectly for proper sealing and automatic closure efficiency.
6. Installation of Ceiling Structure
Install aluminum T-bar or U-bar grid frameworks across the ceiling area and position laminar flow ceiling units precisely above operating tables.
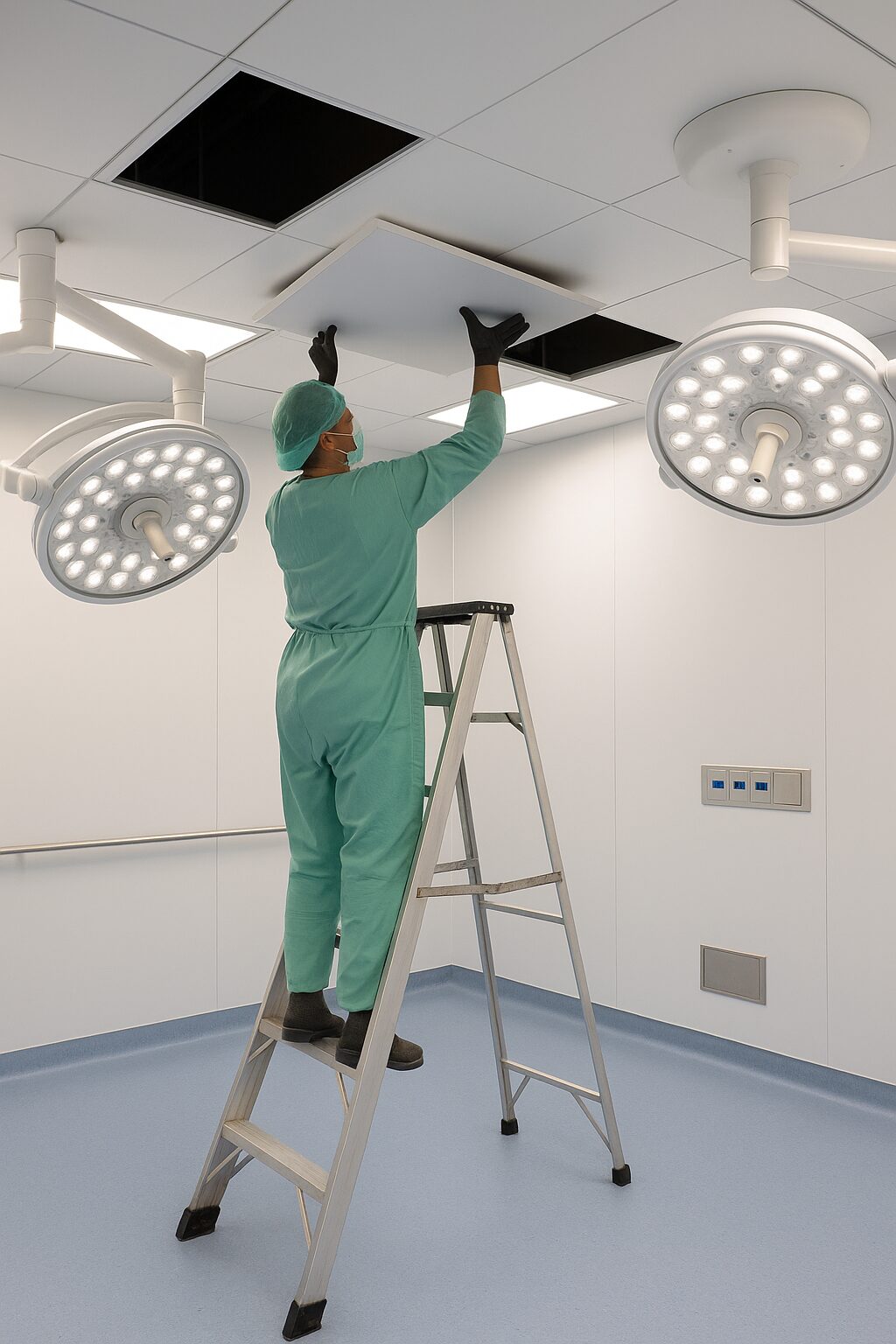
7. Installation of Equipment and Cabinets
Install pass-through cabinets, built-in sinks, and surgical scrub stations into pre-reinforced wall sections.
8. Installation of 3D Arc Corners and Accessories
Install radius corners at wall-wall and wall-ceiling intersections to create a smooth, easy-to-clean surface.
9. Sealing and Final Finishing
Apply continuous beads of medical-grade silicone sealant at all joints and seams. Remove excess sealant for a clean finish, and polish stainless steel surfaces and wall panels.

Final Detail: Conduct a “white-glove test” for cleanliness before certification inspections.
Common Mistakes to Avoid
- Skipping site cleaning can compromise bonding and increase contamination risk.
- Inaccurate measurements can lead to misalignment, requiring costly rework.
- Premature equipment installation before walls and ceilings are completed.
- Poor sealing application risks particle leakage and microbial contamination.
Pro Tip: Always have a final check-off meeting after every major phase to catch potential issues early.
Final Quality Inspection Checklist
- Verify wall panel flatness and tightness.
- Check for uniform, bubble-free silicone seams.
- Test hermetic door sealing and automatic closing.
- Confirm ceiling panel integrity and laminar flow performance.
- Validate correct equipment mounting positions and anchor strength.
- Conduct initial airflow tests to verify positive pressure conditions.
Conclusion
Proper installation of a modular operating room demands meticulous attention to technical details, precise measurements, and rigorous quality control. By following a disciplined, step-by-step process, healthcare providers can ensure high standards for infection control and performance.
At ICARELIFE, we specialize in premium modular operating room solutions, from design to installation support. Trust us to deliver world-class, turnkey environments that empower healthcare professionals to perform at their best.
